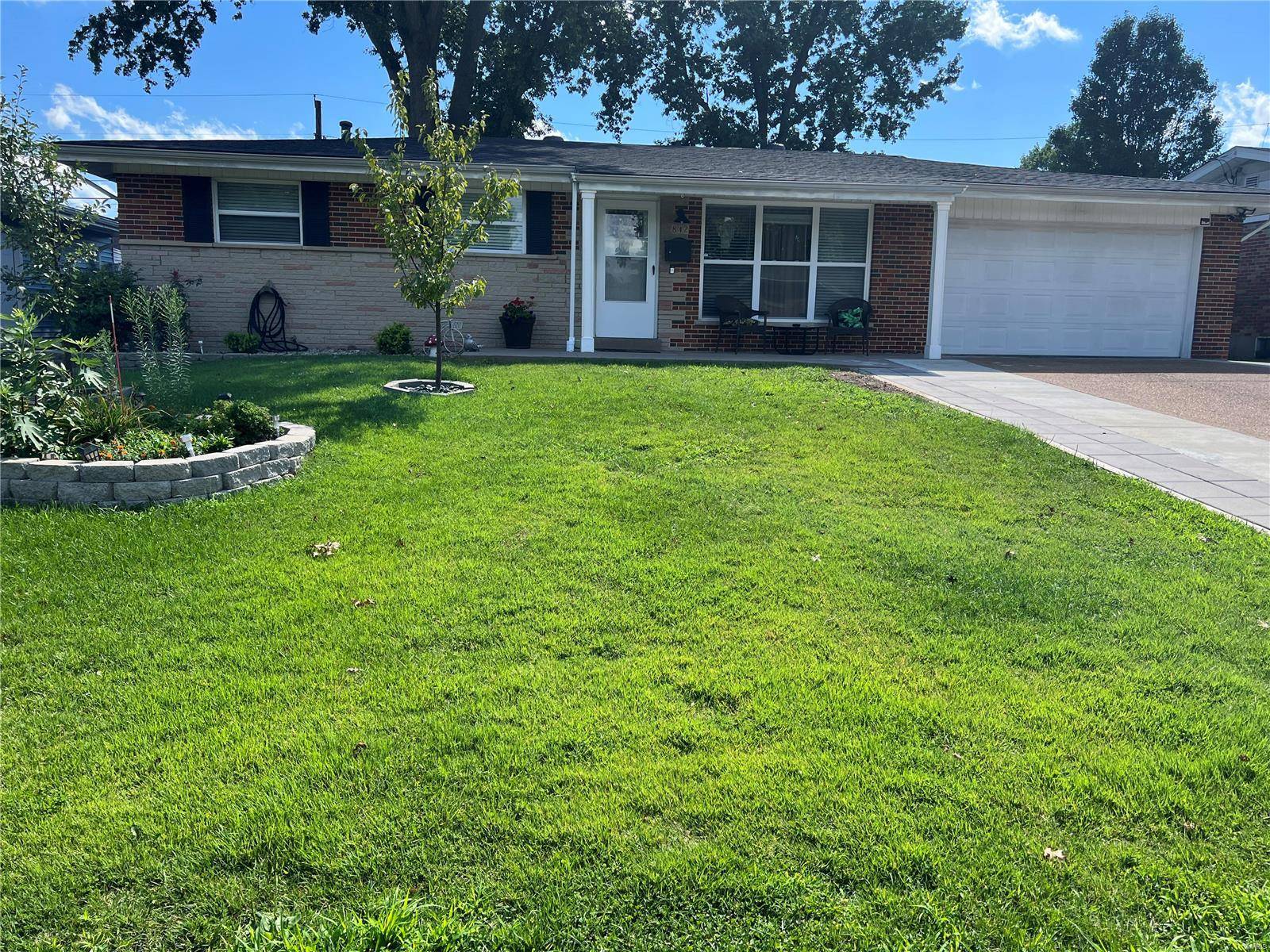$315,000
$309,999
1.6%For more information regarding the value of a property, please contact us for a free consultation.
842 Rainbow DR St Louis, MO 63125
3 Beds
2 Baths
1,510 SqFt
Key Details
Sold Price $315,000
Property Type Single Family Home
Sub Type Single Family Residence
Listing Status Sold
Purchase Type For Sale
Square Footage 1,510 sqft
Price per Sqft $208
Subdivision Windsor Park Add
MLS Listing ID 23046983
Sold Date 09/07/23
Bedrooms 3
Full Baths 2
Year Built 1961
Lot Size 7,684 Sqft
Acres 0.176
Lot Dimensions 113x68x113x68
Property Sub-Type Single Family Residence
Property Description
Great home with lots of rooms for everything. This amazing home features living room, large family room and extra additional sitting room on the main floor. Partialy finished basement with a rec room (17x12) and possible carpeted sleeping area (18x12). The newer kitchen boasts solid wood white 36 inch cabinets, soft close drawers, granite countertops, stone backsplash, crown molding, hardwood flooring, stainless steel appliances and nice Central island. Both bathrooms have ceramic tile surrounds and flooring with custom fixtures, newer vanities and toilets. There are 5 year old new vinyl insulated thermal tilt-in-windows throughout, 5 year old roof with 30 year architectural shingles, 2015 furnace and 2018 air conditioning. This wonderful home has hardwood floors in the living room, hallway, and bedrooms. The family room and basement rec room have new life proof vinyl easy care beautiful floors. The backyard features a level fenced in yard and a new shed.
Location
State MO
County St. Louis
Area 331 - Mehlville
Rooms
Basement Full, Partially Finished, Sleeping Area, Sump Pump
Main Level Bedrooms 3
Interior
Interior Features Breakfast Bar, Kitchen Island, Custom Cabinetry, Eat-in Kitchen, Granite Counters, Open Floorplan, Shower
Heating Natural Gas, Forced Air
Cooling Ceiling Fan(s), Central Air, Electric
Flooring Hardwood
Fireplaces Type Recreation Room
Fireplace Y
Appliance Gas Water Heater, Dishwasher, Disposal, Dryer, Electric Cooktop, Microwave, Electric Range, Electric Oven
Exterior
Parking Features true
Garage Spaces 2.0
Building
Lot Description Level
Story 1
Sewer Public Sewer
Water Public
Architectural Style Traditional, Ranch
Level or Stories One
Structure Type Aluminum Siding,Brick Veneer
Schools
Elementary Schools Forder Elem.
Middle Schools Bernard Middle
High Schools Mehlville High School
School District Mehlville R-Ix
Others
Ownership Private
Acceptable Financing Cash, Conventional, FHA, VA Loan
Listing Terms Cash, Conventional, FHA, VA Loan
Special Listing Condition Standard
Read Less
Want to know what your home might be worth? Contact us for a FREE valuation!

Our team is ready to help you sell your home for the highest possible price ASAP
Bought with AnnaGarcia





