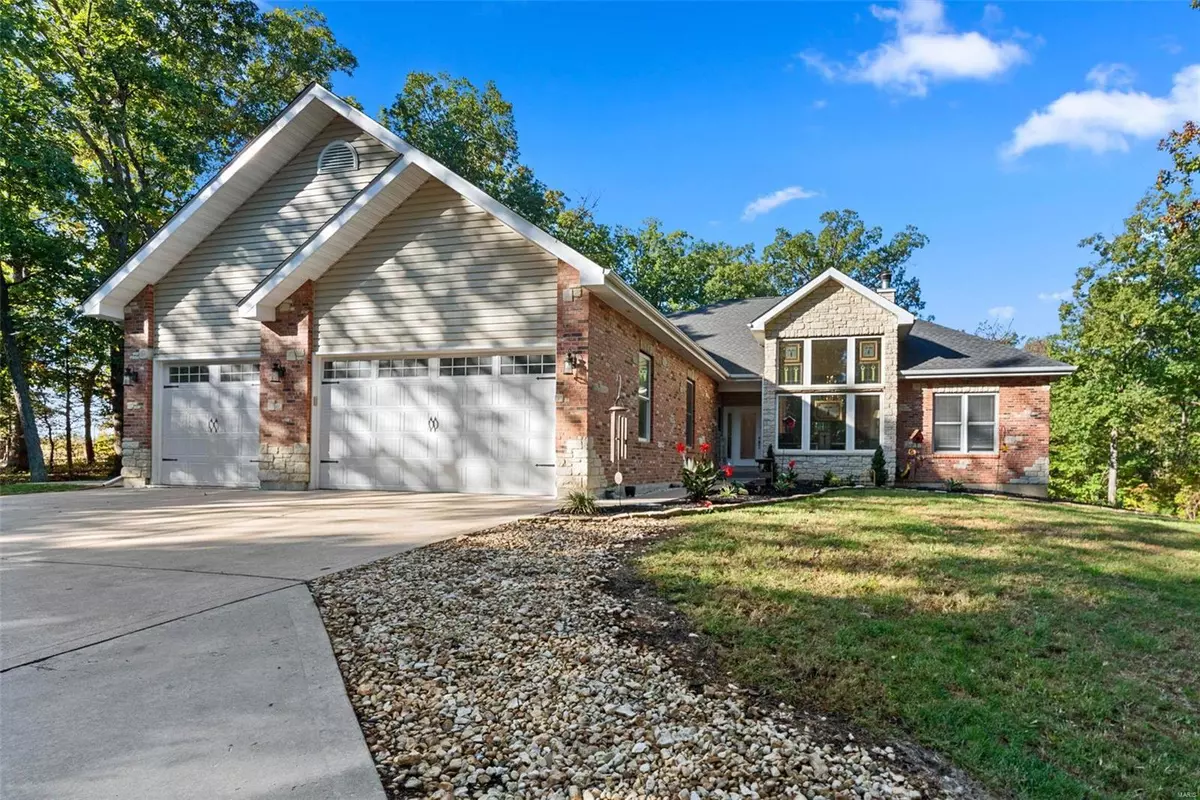$627,900
$624,900
0.5%For more information regarding the value of a property, please contact us for a free consultation.
203 Lakewood Trail CT Foristell, MO 63348
5 Beds
3 Baths
3,708 SqFt
Key Details
Sold Price $627,900
Property Type Single Family Home
Sub Type Single Family Residence
Listing Status Sold
Purchase Type For Sale
Square Footage 3,708 sqft
Price per Sqft $169
Subdivision Lakewood Trails
MLS Listing ID 23060845
Sold Date 02/13/24
Style Traditional,Ranch
Bedrooms 5
Full Baths 3
Year Built 2004
Annual Tax Amount $5,330
Lot Size 4.020 Acres
Acres 4.02
Lot Dimensions IRR
Property Sub-Type Single Family Residence
Property Description
Welcome home to this stunning ranch home nestled amongst the trees on 4.02 acres! Situated on a cul-de-sac, this 5 bed, 3 bath custom home has 3 car garage & brick/stone front. With 2,276 sqft on the main level you have a spacious, open feel. Thru the front door you are greeted with a wall of windows at the back of the home giving a beautiful view to the wooded backyard. Large living room w/stone, woodburning fireplace & custom built ins opens to an equally gorgeous front room that can be used as formal dining or office. Kitchen has breakfast bar, granite counters & 42" cabinets. Master suite has a luxurious bath w/double sink, tub, & large shower w/bench. 3 addtl generous size bedrooms, full hall bath, & main floor laundry. The LL is perfect for entertaining w/wet bar, full bath, bedroom, 2 rec areas, & THEATER ROOM! Walkout to your leveled yard w/a perfect spot for playground/firepit. New carpet & roof. So much to offer at this property, you need to see it to believe it!
Location
State MO
County St. Charles
Area 415 - Wentzville-Holt
Rooms
Basement 9 ft + Pour, Bathroom, Full, Partially Finished, Concrete, Sleeping Area, Walk-Out Access
Main Level Bedrooms 4
Interior
Interior Features Entrance Foyer, Double Vanity, Separate Shower, Separate Dining, Bookcases, High Ceilings, Open Floorplan, Walk-In Closet(s), Breakfast Bar, Breakfast Room, Custom Cabinetry, Eat-in Kitchen, Granite Counters
Heating Forced Air, Electric
Cooling Attic Fan, Ceiling Fan(s), Central Air, Electric
Flooring Carpet, Hardwood
Fireplaces Number 1
Fireplaces Type Wood Burning, Recreation Room, Great Room
Fireplace Y
Appliance Electric Water Heater, Dishwasher, Disposal, Microwave, Electric Range, Electric Oven, Stainless Steel Appliance(s)
Laundry Main Level
Exterior
Parking Features true
Garage Spaces 3.0
View Y/N No
Building
Lot Description Adjoins Wooded Area, Cul-De-Sac, Level, Wooded
Story 1
Sewer Septic Tank
Water Well
Level or Stories One
Structure Type Stone Veneer,Brick Veneer,Vinyl Siding
Schools
Elementary Schools Wabash Elem.
Middle Schools Wentzville Middle
High Schools Holt Sr. High
School District Wentzville R-Iv
Others
Ownership Private
Acceptable Financing Cash, Conventional, 1031 Exchange, VA Loan
Listing Terms Cash, Conventional, 1031 Exchange, VA Loan
Special Listing Condition Standard
Read Less
Want to know what your home might be worth? Contact us for a FREE valuation!

Our team is ready to help you sell your home for the highest possible price ASAP
Bought with AlexisEldredge






