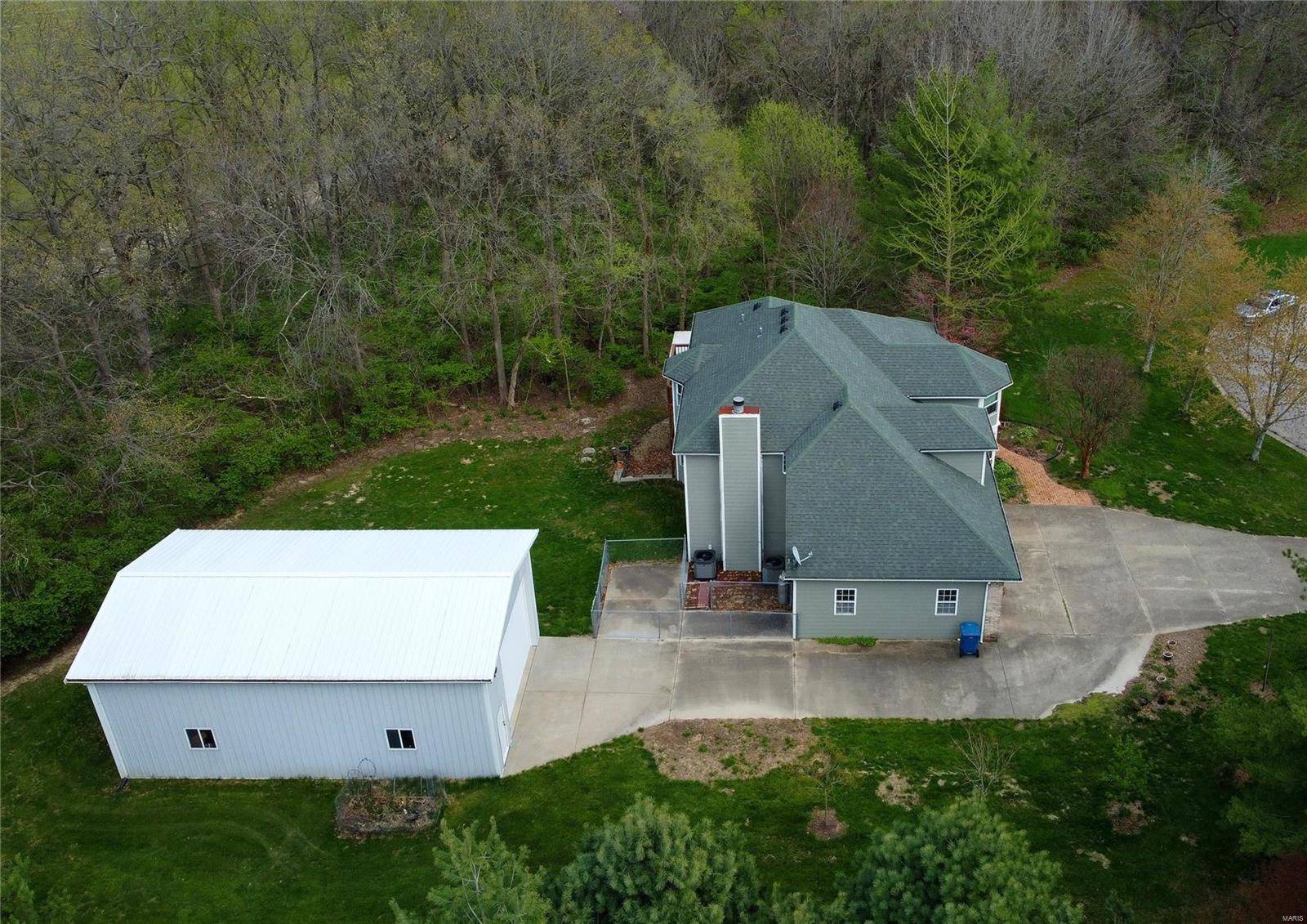$385,000
$385,000
For more information regarding the value of a property, please contact us for a free consultation.
7 Ryan Lebanon, IL 62254
4 Beds
4 Baths
4,222 SqFt
Key Details
Sold Price $385,000
Property Type Single Family Home
Sub Type Single Family Residence
Listing Status Sold
Purchase Type For Sale
Square Footage 4,222 sqft
Price per Sqft $91
Subdivision Hill Lakes 3Rdadd
MLS Listing ID 22027914
Sold Date 06/14/22
Bedrooms 4
Full Baths 4
Year Built 1992
Lot Size 1.610 Acres
Acres 1.61
Lot Dimensions 1.61 Acres
Property Sub-Type Single Family Residence
Property Description
Huge lot, privacy, woods, a massive shed, O'Fallon schools . . . those hard-to-find items on your dream home wish list come alive with this majestic home nestled at the end of a cul-de-sac. Striking architectural lines and angled roof planes create dramatic curb appeal. The main floor features a vaulted living and dining space & a den projecting from the front entry, which makes for a fantastic home office. The sizable kitchen flows through a more casual dining space and a family room with a door that opens onto an elevated deck with a screened-in porch. Thoughtful features throughout: a 3-car garage, main-floor laundry, abundant windows and multiple vantage points of the wooded 1.6+ acre yard. The second story has a master suite with private balcony along with three other bedrooms. Downstairs, the mostly finished basement has a utility room, bathroom, and walk-out access. The 24x40 shed is less than 10 yrs old and can accommodate an RV. Perfect for any family in a five-star location!
Location
State IL
County St. Clair
Rooms
Basement 8 ft + Pour, Bathroom, Partially Finished, Storage Space, Walk-Out Access
Interior
Interior Features Cathedral Ceiling(s), Walk-In Closet(s), Dining/Living Room Combo, Separate Dining, Workshop/Hobby Area, High Speed Internet, Kitchen Island, Eat-in Kitchen
Heating Natural Gas, Forced Air
Cooling Central Air, Electric
Flooring Hardwood
Fireplaces Type None, Recreation Room
Fireplace Y
Appliance Dishwasher, Electric Range, Electric Oven, Refrigerator, Gas Water Heater
Laundry Main Level
Exterior
Parking Features true
Garage Spaces 3.0
Building
Lot Description Adjoins Wooded Area, Cul-De-Sac
Story 2
Sewer Public Sewer
Water Public
Architectural Style Other, Traditional
Level or Stories Two
Schools
Elementary Schools Ofallon Dist 90
Middle Schools Ofallon Dist 90
High Schools Ofallon
School District O Fallon Dist 90
Others
Ownership Private
Acceptable Financing Cash, Conventional, FHA, VA Loan
Listing Terms Cash, Conventional, FHA, VA Loan
Special Listing Condition Standard
Read Less
Want to know what your home might be worth? Contact us for a FREE valuation!

Our team is ready to help you sell your home for the highest possible price ASAP
Bought with KinseyMordini





