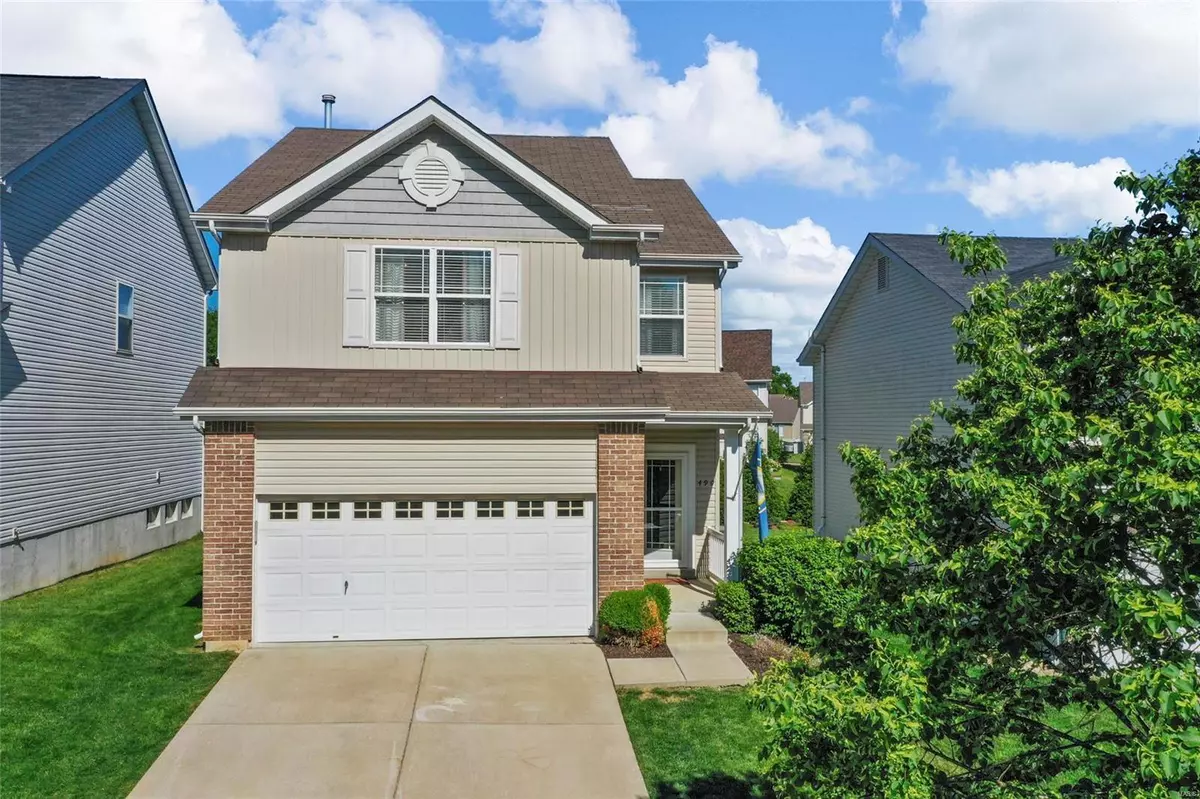$309,500
$295,000
4.9%For more information regarding the value of a property, please contact us for a free consultation.
490 Parkgate Drive Lake St Louis, MO 63367
3 Beds
3 Baths
1,728 SqFt
Key Details
Sold Price $309,500
Property Type Townhouse
Sub Type Townhouse
Listing Status Sold
Purchase Type For Sale
Square Footage 1,728 sqft
Price per Sqft $179
Subdivision Wyndgate
MLS Listing ID 22031585
Sold Date 06/13/22
Style Traditional
Bedrooms 3
Full Baths 2
Half Baths 1
HOA Fees $145/mo
Year Built 2010
Annual Tax Amount $3,011
Lot Size 5,462 Sqft
Acres 0.125
Lot Dimensions See Tax Records
Property Sub-Type Townhouse
Property Description
Welcome to 490 Parkgate Drive, 2 Story, 3 Bedroom, 2.5 Bath. Main floor features an open floor plan, 9'Ceilings, Great Room, Kitchen, Breakfast Room, Half Bath. Kitchen features Stainless Steel Appliances, Built in Microwave, Quartz Counter Tops, Tiled Backsplash, Waterproof Laminate Floor, Pantry. A Sliding Glass Door leads to a patio, common ground. 2nd Story features Laundry, Master Bedroom w/2 Walk In Closets, Master Bath w/double bowl sink, separate tub/shower. 2nd/3rd Bedrooms w/walk in closets, carpeting. Hall Bath features Large Vanity/Large Mirror w/lots of counter space. Lower Level is ready to finish w/Rough In for Bathroom, a Sump Pit/Pump, Radon Mitigation System and Recessed lights already installed. Other features include full glass front door, 2 car garage, and a carefree exterior. No Grass Cutting/Snow Removal. Wyndgate features 55 acres of Common Ground w/4 Neighborhood Parks, Paved Bike/Walking Trails, Pavilions, Sports Courts, Swimming Pool, Playgrounds, and Lake.
Location
State MO
County St. Charles
Area 417 - Wentzville-Liberty
Rooms
Basement 8 ft + Pour, Full, Concrete, Radon Mitigation, Roughed-In Bath, Sump Pump, Unfinished
Interior
Interior Features High Ceilings, Open Floorplan, Walk-In Closet(s), Double Vanity, Tub, Pantry, Solid Surface Countertop(s)
Heating Natural Gas, Forced Air
Cooling Central Air, Electric
Flooring Carpet
Fireplaces Type None
Fireplace Y
Appliance Gas Water Heater, Dishwasher, Disposal, Microwave, Electric Range, Electric Oven, Stainless Steel Appliance(s)
Laundry 2nd Floor
Exterior
Parking Features true
Garage Spaces 2.0
Utilities Available Underground Utilities
View Y/N No
Building
Lot Description Level
Story 2
Builder Name McBride
Sewer Public Sewer
Water Public
Level or Stories Two
Structure Type Brick Veneer,Frame,Vinyl Siding
Schools
Elementary Schools Duello Elem.
Middle Schools Frontier Middle
High Schools Liberty
School District Wentzville R-Iv
Others
HOA Fee Include Other
Ownership Private
Acceptable Financing Cash, Conventional, FHA, VA Loan
Listing Terms Cash, Conventional, FHA, VA Loan
Special Listing Condition Standard
Read Less
Want to know what your home might be worth? Contact us for a FREE valuation!

Our team is ready to help you sell your home for the highest possible price ASAP
Bought with MatthewAmeiss






