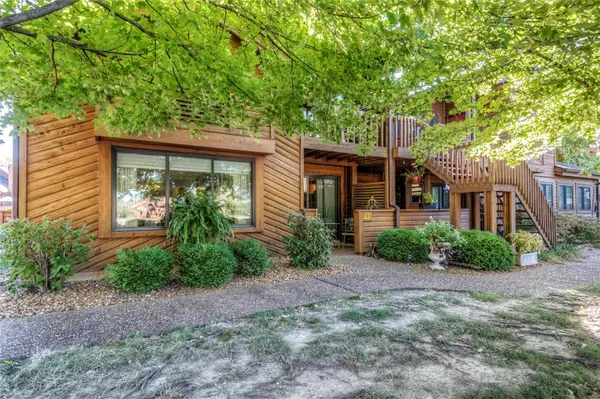$277,000
$275,000
0.7%For more information regarding the value of a property, please contact us for a free consultation.
701 Hemingway LN Weldon Spring, MO 63304
2 Beds
3 Baths
1,312 SqFt
Key Details
Sold Price $277,000
Property Type Condo
Sub Type Condominium
Listing Status Sold
Purchase Type For Sale
Square Footage 1,312 sqft
Price per Sqft $211
Subdivision Chapter One Bldg 4 A&B Resub Pt Ph2
MLS Listing ID 22065013
Sold Date 11/03/22
Style Contemporary,Other,Ranch/2 story
Bedrooms 2
Full Baths 2
Half Baths 1
HOA Fees $315/mo
Year Built 1986
Annual Tax Amount $2,052
Lot Size 845 Sqft
Acres 0.019
Property Sub-Type Condominium
Property Description
WATERFRONT HOME @ Chapter One ~ 2+ BR/2.5 Baths/2-Car Garage/2 Covered Patios/Covered Balcony/End Unit/AND peaceful tranquility of living near water! Fantastic entry to this beautifully updated home via covered patio. Great Rm w/soaring vault, WB fireplace (GORGEOUS reclaimed mantel), big windows & wood-look tile floors. Sep DR w/beautiful chandelier & slider to covered patio. Panel-style vertical blinds here & at sitting room. Kitchen cabinets w/crown molding are updated w/artisan treatment, pulls & topped w/granite! Under/Over Cabinet lighting. Pretty backsplash. Stacked stone backed breakfast bar. Sitting rm opens to covered porch. Master BR is an OASIS: New slider opens to covered balcony-enjoy sights & sounds of lake from here. Vaulted ceilings. Walk-in closet. Huge Mbath w/2x sinks & shower. 2nd BR has mirrored closets & vaulted ceiling. 3rd poss. BR w/big closet & built-in shelving. 2-Car attached garage. $15k in new Pella windows! Come live your best life right here, right now! Location: Corner Location, End Unit, Ground Level, Suburban
Location
State MO
County St. Charles
Area 410 - Francis Howell
Rooms
Basement None
Interior
Interior Features High Speed Internet, Breakfast Bar, Breakfast Room, Custom Cabinetry, Granite Counters, Pantry, Solid Surface Countertop(s), Open Floorplan, High Ceilings, Vaulted Ceiling(s), Walk-In Closet(s), Shower, Separate Dining
Heating Forced Air, Electric
Cooling Ceiling Fan(s), Central Air, Electric
Flooring Carpet
Fireplaces Number 1
Fireplaces Type Great Room, Wood Burning
Fireplace Y
Appliance Electric Water Heater, Dishwasher, Disposal, Microwave, Electric Range, Electric Oven
Laundry Washer Hookup, Main Level, In Unit
Exterior
Exterior Feature Balcony
Parking Features true
Garage Spaces 2.0
Pool In Ground
Utilities Available Underground Utilities
View Y/N Yes
View Water
Building
Lot Description Corner Lot, Views, Waterfront
Story 1.5
Sewer Public Sewer
Water Public
Level or Stories One and One Half
Structure Type Wood Siding,Cedar
Schools
Elementary Schools Independence Elem.
Middle Schools Francis Howell Middle
High Schools Francis Howell High
School District Francis Howell R-Iii
Others
HOA Fee Include Clubhouse,Insurance,Maintenance Grounds,Maintenance Parking/Roads,Pool,Recreational Facilities,Snow Removal,Trash,Water
Ownership Private
Acceptable Financing Cash, Conventional
Listing Terms Cash, Conventional
Special Listing Condition Standard
Read Less
Want to know what your home might be worth? Contact us for a FREE valuation!

Our team is ready to help you sell your home for the highest possible price ASAP
Bought with Susan MBrewer






