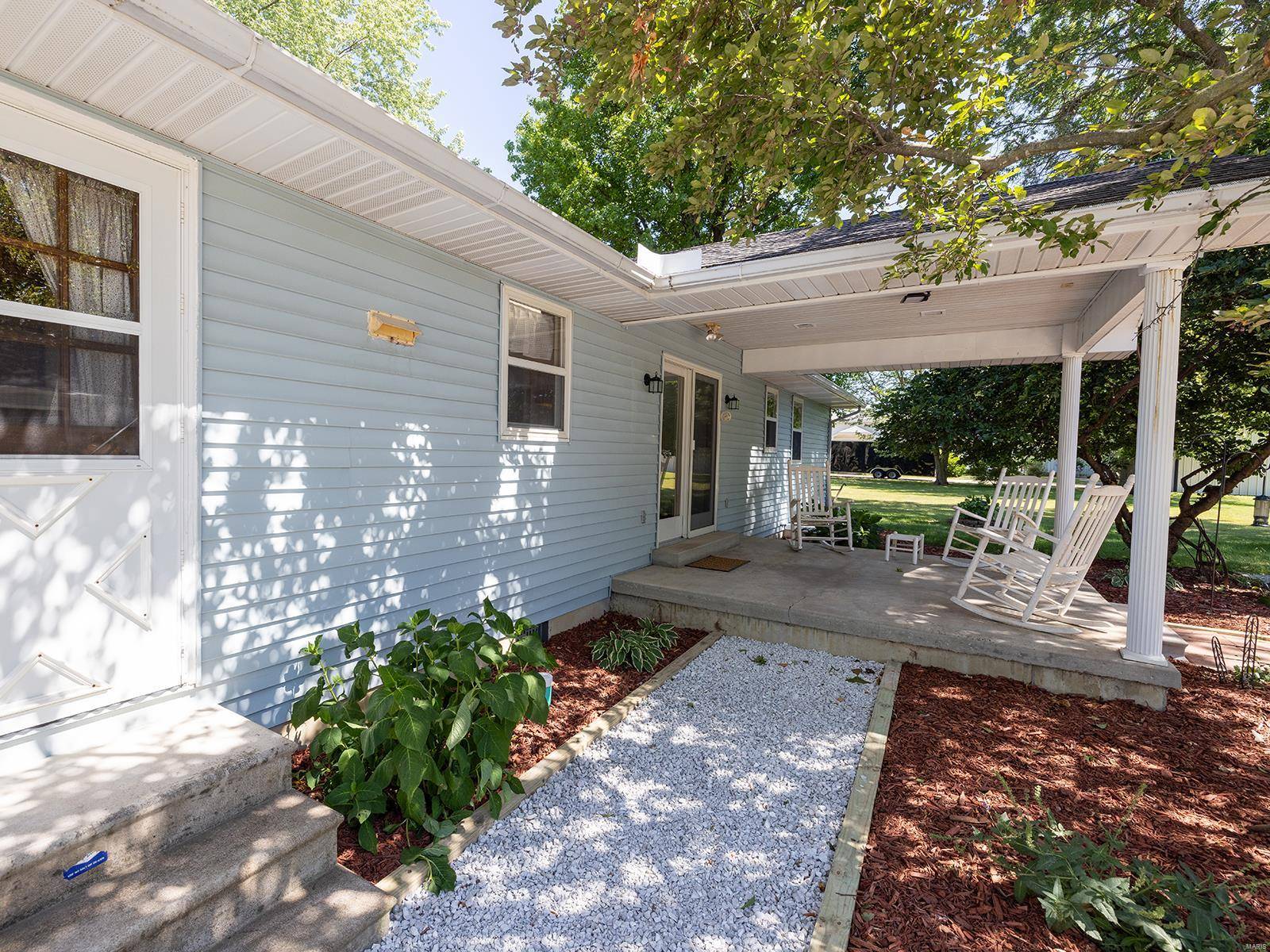$274,000
$274,000
For more information regarding the value of a property, please contact us for a free consultation.
220 S 11th Bowling Green, MO 63334
3 Beds
3 Baths
2,176 SqFt
Key Details
Sold Price $274,000
Property Type Single Family Home
Sub Type Single Family Residence
Listing Status Sold
Purchase Type For Sale
Square Footage 2,176 sqft
Price per Sqft $125
MLS Listing ID 23033772
Sold Date 12/22/23
Bedrooms 3
Full Baths 2
Half Baths 1
Year Built 1990
Lot Size 0.400 Acres
Acres 0.4
Lot Dimensions 100 ft x 170 ft
Property Sub-Type Single Family Residence
Property Description
First time EVER offered for sale, this THOUGHTFULLY designed & custom built, NEWLY renovated HOME. A peaceful neighborhood with beautiful mature trees on almost a half acre PLUS a 1,000 SqFt detached insulated CARRIAGE GARAGE with a separate HVAC system, a deluxe Workshop & Half Bath along with (3) full RV HOOK UPS with 50 AMP Electric, Water & Sewer connections. This SPACIOUS home has BRAND NEW Water Proof Luxury Vinyl Plank Flooring over the original 1" tongue & groove sub floor at 16 inch on center! NEW Paint, Light Fixtures, GFCI Outlets, Landscaping, Exterior Lighting, White Rock Drive, Appliances, Garage Door & Hardware, plus NEWER Anderson Double Pane Tilt Windows, HUNTER Ceiling Fans, NEWER HVAC System, Architectural Shingles, Leaf Guard Gutters/Downspouts & Sump Pump all less than (5) years old! YES, a very solid, professionally built HOME on a concrete foundation w/ 48 inch HIGH, easy access crawl space. WELCOME HOME to YOUR covered FRONT PORCH & BACK PATIO! RELAX in STYLE! Some Accessible Features Additional Rooms: Mud Room
Location
State MO
County Pike
Area 552 - Pike R-1 - Bowling G
Rooms
Basement Crawl Space, None, Sump Pump
Main Level Bedrooms 3
Interior
Interior Features Workshop/Hobby Area, Lever Faucets, Shower, Breakfast Room, Eat-in Kitchen, Pantry, Solid Surface Countertop(s), Walk-In Pantry, Dining/Living Room Combo, Kitchen/Dining Room Combo, Center Hall Floorplan, Open Floorplan, High Speed Internet
Heating Forced Air, Zoned, Natural Gas
Cooling Ceiling Fan(s), Electric, Gas, Central Air, Zoned
Flooring Carpet, Hardwood
Fireplaces Type None
Fireplace Y
Appliance Dishwasher, Disposal, Dryer, Electric Cooktop, Microwave, Electric Range, Electric Oven, Refrigerator, Washer, Humidifier, Gas Water Heater
Laundry Main Level
Exterior
Parking Features true
Garage Spaces 3.0
Utilities Available Underground Utilities
Building
Lot Description Level
Story 1
Sewer Public Sewer
Water Public
Architectural Style Ranch, Traditional
Level or Stories One
Structure Type Vinyl Siding
Schools
Elementary Schools Bowling Green Elem.
Middle Schools Bowling Green Middle
High Schools Bowling Green High
School District Bowling Green R-I
Others
HOA Fee Include Other
Ownership Private
Acceptable Financing Cash, Conventional, FHA, Other, USDA, VA Loan
Listing Terms Cash, Conventional, FHA, Other, USDA, VA Loan
Special Listing Condition Standard
Read Less
Want to know what your home might be worth? Contact us for a FREE valuation!

Our team is ready to help you sell your home for the highest possible price ASAP
Bought with ChloeCarnahan





