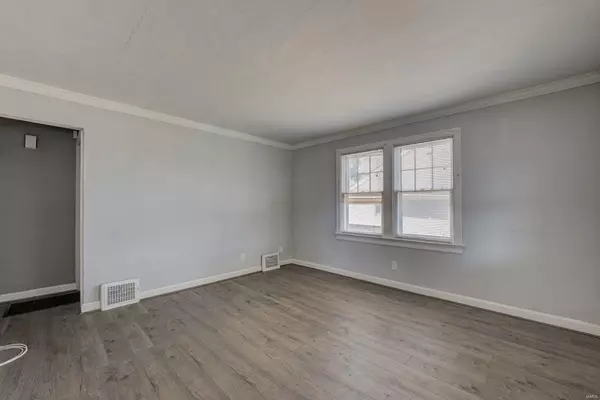$55,000
$55,000
For more information regarding the value of a property, please contact us for a free consultation.
5647 Beldon DR St Louis, MO 63136
2 Beds
1 Bath
691 SqFt
Key Details
Sold Price $55,000
Property Type Single Family Home
Sub Type Single Family Residence
Listing Status Sold
Purchase Type For Sale
Square Footage 691 sqft
Price per Sqft $79
Subdivision Flordell Hills
MLS Listing ID 22057180
Sold Date 12/16/22
Style Traditional,Ranch
Bedrooms 2
Full Baths 1
Year Built 1940
Annual Tax Amount $565
Lot Size 5,001 Sqft
Acres 0.115
Lot Dimensions 50x100
Property Sub-Type Single Family Residence
Property Description
INVESTORS YOUR NEXT RENTAL PROPERTY AWAITS YOU! : - ) ~ A LITTLE SWEAT EQUITY? 5647 Beldon is a "Great Fit" for many but especially you! There are 2 bed rooms, 1 bath, eat-in kitchen, full basement, fenced back yard, and 691 sq. ft. of living space. EXCEPTIONAL FEATURES: Crown molding in the living room, refreshed flooring in kitchen and living room, original hardwood flooring in bed rooms, one bed room with walk-out porch, 2 screened three seasons rooms (off master bed room and kitchen) MAJOR SYSTEMS: Heater, roof, waste stack, and water lines replaced in (07). Rents for 800-850 a month. Beldon has a very unique floor plan and untapped design potential, with a little TLC by the right buyer. Did I forget to mention, there is a cul-de-sac at the end of the street, so there's very little through traffic. Here's a great opportunity to use your own creative talents to improve upon the homes existing design for rental of live-in purposes. I would live to see the finished product!
Location
State MO
County St. Louis
Area 16 - Jennings
Rooms
Basement 8 ft + Pour, Full, Concrete, Unfinished, Walk-Out Access
Main Level Bedrooms 2
Interior
Interior Features Eat-in Kitchen, Pantry
Heating Natural Gas, Forced Air
Cooling Wall/Window Unit(s), Central Air, Electric
Fireplaces Type None
Fireplace Y
Appliance Gas Water Heater, Gas Cooktop, Range Hood, Gas Range, Gas Oven, Refrigerator
Exterior
Parking Features false
View Y/N No
Building
Story 1
Sewer Public Sewer
Water Public
Level or Stories One
Structure Type Vinyl Siding
Schools
Elementary Schools Fairview Elem.
Middle Schools Jennings Jr. High
High Schools Jennings High
School District Jennings
Others
Ownership Private
Acceptable Financing Cash, Conventional
Listing Terms Cash, Conventional
Special Listing Condition Standard
Read Less
Want to know what your home might be worth? Contact us for a FREE valuation!

Our team is ready to help you sell your home for the highest possible price ASAP
Bought with TerrecitaMAdams






