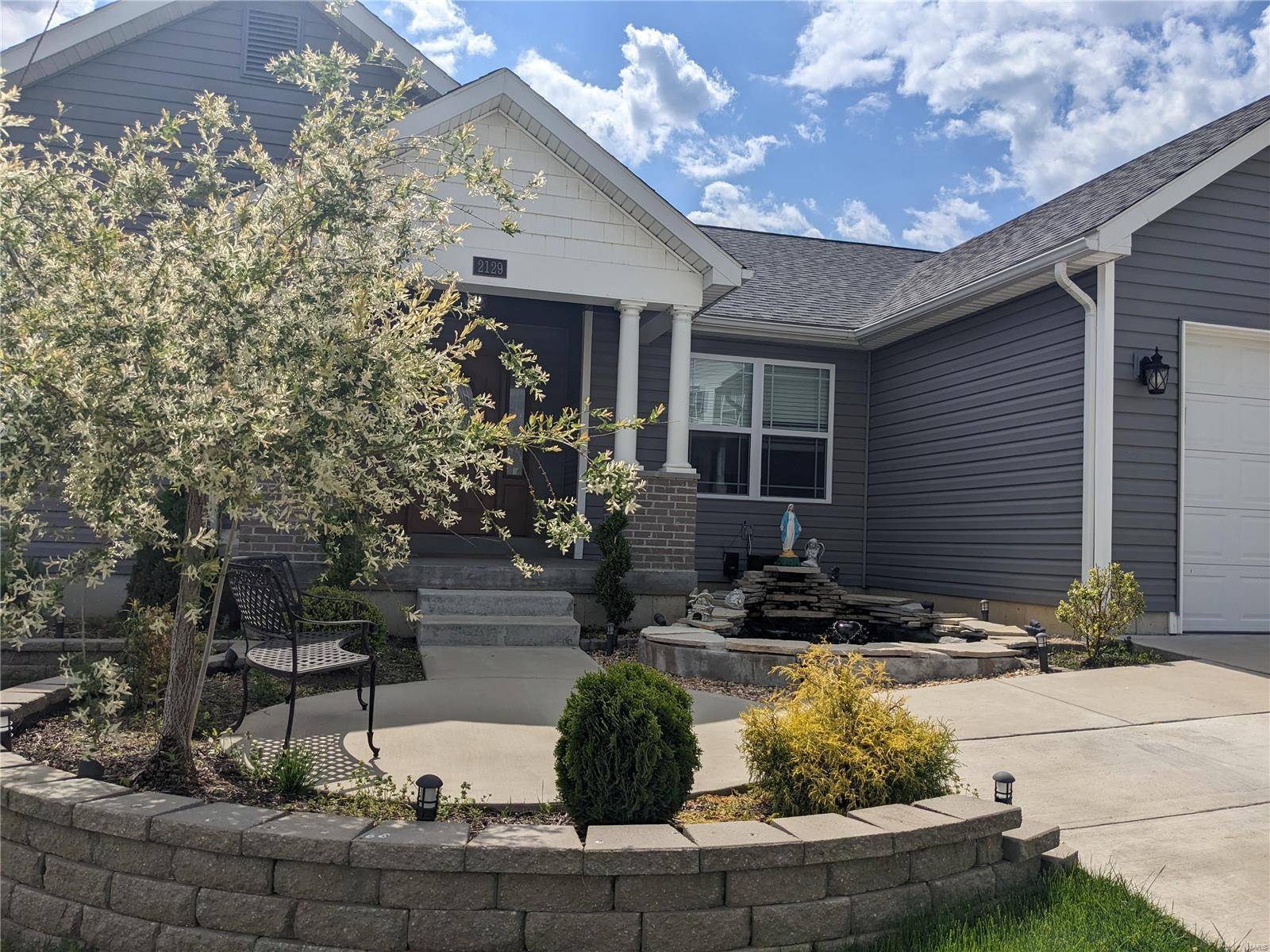$420,000
$420,000
For more information regarding the value of a property, please contact us for a free consultation.
2129 7 Trails DR Arnold, MO 63010
6 Beds
4 Baths
3,665 SqFt
Key Details
Sold Price $420,000
Property Type Single Family Home
Sub Type Single Family Residence
Listing Status Sold
Purchase Type For Sale
Square Footage 3,665 sqft
Price per Sqft $114
Subdivision Stone Crk
MLS Listing ID 23032471
Sold Date 07/25/23
Bedrooms 6
Full Baths 3
Half Baths 1
HOA Fees $21/ann
Year Built 2019
Lot Size 10,019 Sqft
Acres 0.23
Lot Dimensions 80 x 125
Property Sub-Type Single Family Residence
Property Description
Showings Begin 06/09/23. Spectacular ranch home minutes from the highway! Being one of the newer homes in the subdivision, this ranch home has an open floor plan with vaulted ceilings and feels amazingly large inside! As you enter through the front door you are greeted by the large living room with adjoining dining room, straight out to the magnificent view from the deck. Tucked behind is the kitchen and main floor laundry with access to the garage. The master bedroom sits in the back of the house with two nice sized bedrooms at the front that share a hall bathroom. The fourth bedroom can easily double as the new "home office" with plenty of privacy from the rest of the home. All the guests can still use the half bathroom just off the living room. Downstairs adds that extra needed living space with plenty of natural light. With two bedrooms, a full bathroom and giant rec room that walks out to the partially covered patio - there is room to stretch. This one is ready for its new owners!
Location
State MO
County Jefferson
Area 391 - Fox C-6
Rooms
Basement Bathroom, Full, Concrete, Sleeping Area, Walk-Out Access
Main Level Bedrooms 4
Interior
Interior Features Bookcases, Coffered Ceiling(s), Open Floorplan, Vaulted Ceiling(s), Tub, Separate Dining
Heating Electric, Natural Gas, Forced Air
Cooling Central Air, Electric
Fireplaces Number 1
Fireplaces Type None, Recreation Room, Living Room
Fireplace Y
Appliance Dishwasher, Disposal, Microwave, Range
Laundry Main Level
Exterior
Parking Features true
Garage Spaces 2.0
Building
Lot Description Adjoins Common Ground
Story 1
Sewer Public Sewer
Water Public
Architectural Style Ranch, Traditional
Level or Stories One
Structure Type Frame
Schools
Elementary Schools Rockport Heights Elem.
Middle Schools Fox Middle
High Schools Fox Sr. High
School District Fox C-6
Others
HOA Fee Include Other
Ownership Private
Acceptable Financing Cash, Conventional, FHA, VA Loan
Listing Terms Cash, Conventional, FHA, VA Loan
Special Listing Condition Standard
Read Less
Want to know what your home might be worth? Contact us for a FREE valuation!

Our team is ready to help you sell your home for the highest possible price ASAP
Bought with HoangHo





