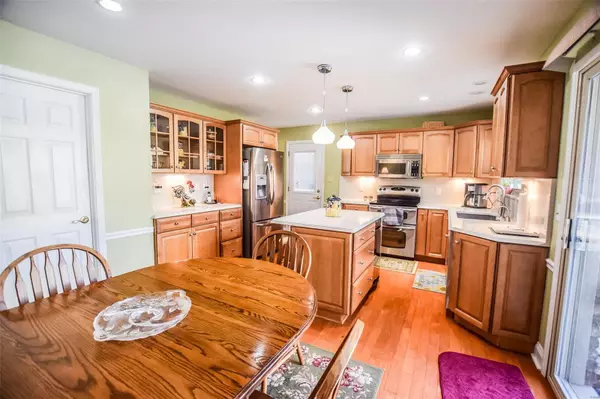$650,000
$645,000
0.8%For more information regarding the value of a property, please contact us for a free consultation.
14167 Parliament DR Chesterfield, MO 63017
4 Beds
3 Baths
3,865 SqFt
Key Details
Sold Price $650,000
Property Type Single Family Home
Sub Type Single Family Residence
Listing Status Sold
Purchase Type For Sale
Square Footage 3,865 sqft
Price per Sqft $168
Subdivision Ladue Trails Sec Of The Village Of
MLS Listing ID 24010657
Sold Date 04/01/24
Style Traditional,Ranch
Bedrooms 4
Full Baths 3
Year Built 1964
Annual Tax Amount $5,821
Lot Size 0.467 Acres
Acres 0.467
Lot Dimensions 110x185
Property Sub-Type Single Family Residence
Property Description
Sold sight unseen with no inspection contingency. Completely updated four bedroom three bath ranch in sought after Ladue trails! This home has all the extras and has been lovingly updated!A double wide driveway leads to the rear entry garage. A large beautifully landscaped backyard with a gunite, heated saltwater pool and a large 3 season room. The first floor, features, living room, dining room, family room and newer kitchen with a center island and large pantry. The master bedroom with en-suite, two additional bedrooms and another bath complete the first floor. The lower level has a finished recreation area, with a bar/serving area, another large bedroom with egress window, an office area, and another new full bath. Too many extras to list, including irrigation, system, back up generator, solar tubes, a new roof in 2024, and more! Additional Rooms: Sun Room
Location
State MO
County St. Louis
Area 167 - Parkway Central
Rooms
Basement 8 ft + Pour, Bathroom, Egress Window, Full, Partially Finished, Concrete
Main Level Bedrooms 3
Interior
Interior Features Shower, Entrance Foyer, Separate Dining, High Speed Internet, High Ceilings, Open Floorplan, Special Millwork, Vaulted Ceiling(s), Kitchen Island, Eat-in Kitchen, Solid Surface Countertop(s), Walk-In Pantry, Workshop/Hobby Area
Heating Natural Gas, Forced Air
Cooling Ceiling Fan(s), Central Air, Electric, Roof Turbine(s)
Flooring Carpet, Hardwood
Fireplaces Number 1
Fireplaces Type Family Room, Recreation Room
Fireplace Y
Appliance Gas Water Heater, Dishwasher, Disposal, Double Oven, Microwave, Electric Range, Electric Oven, Refrigerator, Stainless Steel Appliance(s), Trash Compactor
Exterior
Exterior Feature Barbecue
Parking Features true
Garage Spaces 2.0
Pool Private, In Ground
Utilities Available Natural Gas Available
View Y/N No
Private Pool true
Building
Lot Description Sprinklers In Front, Sprinklers In Rear
Story 1
Sewer Public Sewer
Water Public
Level or Stories One
Structure Type Brick Veneer,Wood Siding,Cedar
Schools
Elementary Schools Green Trails Elem.
Middle Schools Central Middle
High Schools Parkway Central High
School District Parkway C-2
Others
Ownership Private
Acceptable Financing Cash, Conventional
Listing Terms Cash, Conventional
Special Listing Condition Standard
Read Less
Want to know what your home might be worth? Contact us for a FREE valuation!

Our team is ready to help you sell your home for the highest possible price ASAP
Bought with TriciaGSauget






