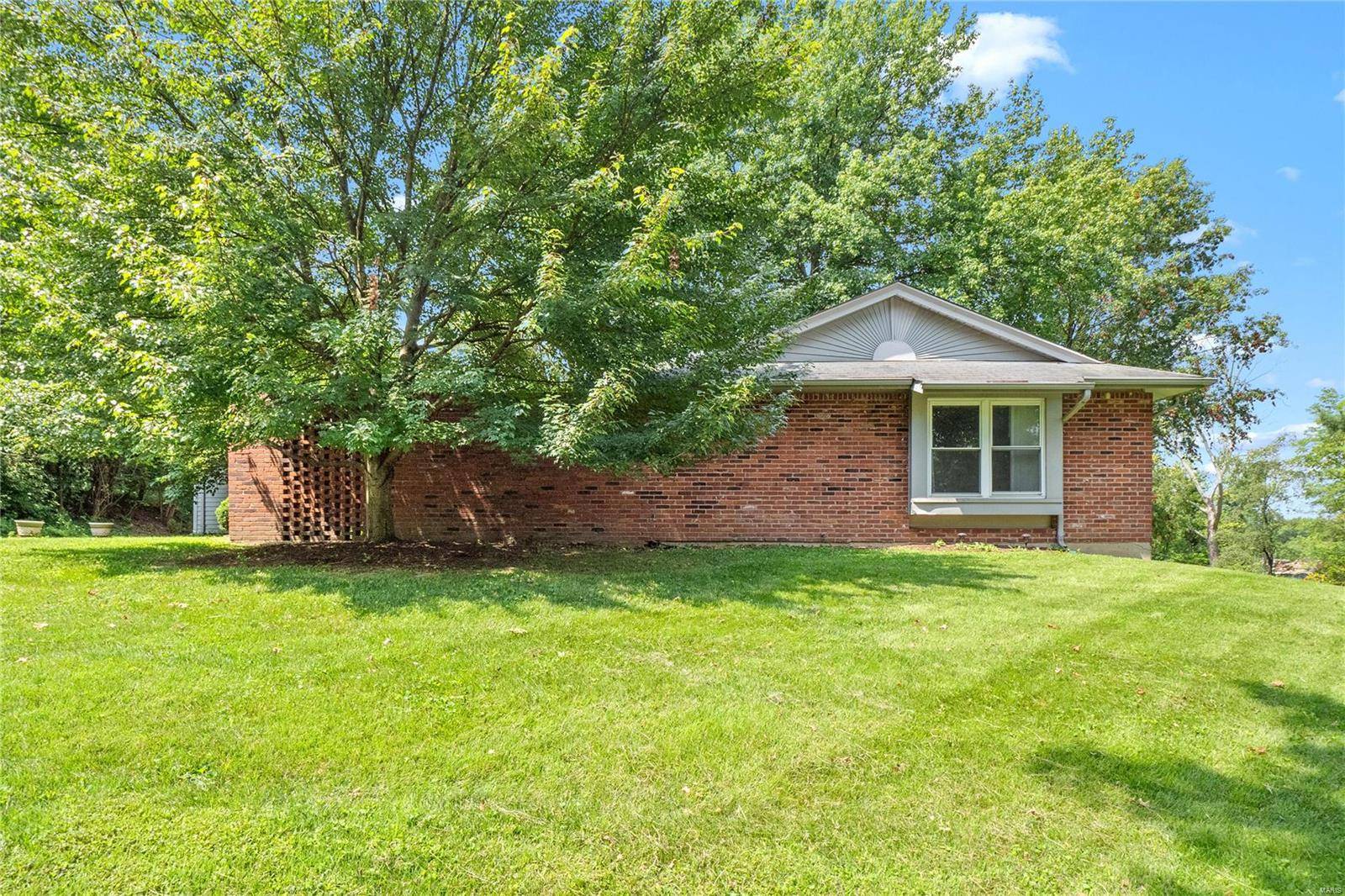$374,900
$374,900
For more information regarding the value of a property, please contact us for a free consultation.
405 Brooktree DR Ballwin, MO 63011
3 Beds
2 Baths
1,712 SqFt
Key Details
Sold Price $374,900
Property Type Single Family Home
Sub Type Single Family Residence
Listing Status Sold
Purchase Type For Sale
Square Footage 1,712 sqft
Price per Sqft $218
Subdivision Oak Tree Farm 4
MLS Listing ID 24038525
Sold Date 09/05/24
Bedrooms 3
Full Baths 2
HOA Fees $14/ann
Year Built 1966
Lot Size 0.353 Acres
Acres 0.354
Lot Dimensions Irregular
Property Sub-Type Single Family Residence
Property Description
Wonderful ranch with rear entry garage located in the desirable Oak Tree Farm subdivision! This 3 bed, 2 bath home sits on a level lot & backs to roughly 5 acres of common ground. As you enter through the private courtyard, and past the front door, you are welcomed into one of two living rooms with HWD floors. A separate dining room leads into the kitchen with SS appliances & separate eating area. An additional cozy hearth room with gas fireplace & HWD floors provides sliding door access to the 3 season porch where you can enjoy views of your spacious and private backyard! The primary bedroom includes HWD floors and a full primary bath. Two additional bedrooms with HWD floors and additional full updated bath round out the main level. The spacious and open unfinished basement with laundry room creates endless possibilities! Don't miss the opportunity to call this home! Home is being sold in "as-is" condition. Seller will not do any repairs or provide any inspections. Additional Rooms: Sun Room
Location
State MO
County St. Louis
Area 168 - Parkway West
Rooms
Basement Full, Concrete, Unfinished
Main Level Bedrooms 3
Interior
Interior Features Breakfast Bar, Breakfast Room, Separate Dining, Bookcases
Heating Natural Gas, Forced Air
Cooling Central Air, Electric
Flooring Hardwood
Fireplaces Number 1
Fireplaces Type Kitchen
Fireplace Y
Appliance Gas Water Heater, Dishwasher, Disposal, Electric Cooktop, Electric Range, Electric Oven, Refrigerator
Exterior
Parking Features true
Garage Spaces 2.0
Utilities Available Natural Gas Available
Building
Lot Description Adjoins Common Ground, Level
Story 1
Sewer Public Sewer
Water Public
Architectural Style Traditional, Ranch
Level or Stories One
Structure Type Brick Veneer,Frame
Schools
Elementary Schools Henry Elem.
Middle Schools West Middle
High Schools Parkway West High
School District Parkway C-2
Others
Ownership Private
Acceptable Financing Cash, Conventional, FHA, VA Loan
Listing Terms Cash, Conventional, FHA, VA Loan
Special Listing Condition Standard
Read Less
Want to know what your home might be worth? Contact us for a FREE valuation!

Our team is ready to help you sell your home for the highest possible price ASAP
Bought with TelleeCWarren





