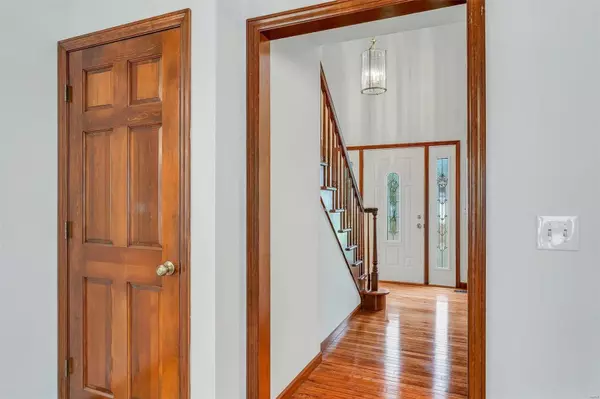$414,900
$414,900
For more information regarding the value of a property, please contact us for a free consultation.
16402 Jefferson Hill CT Grover, MO 63040
4 Beds
3 Baths
2,433 SqFt
Key Details
Sold Price $414,900
Property Type Single Family Home
Sub Type Single Family Residence
Listing Status Sold
Purchase Type For Sale
Square Footage 2,433 sqft
Price per Sqft $170
Subdivision Arlington Terrace Two
MLS Listing ID 24055075
Sold Date 10/24/24
Style Traditional,Other
Bedrooms 4
Full Baths 2
Half Baths 1
HOA Fees $34/Semi-Annually
Year Built 1988
Annual Tax Amount $5,267
Lot Size 10,890 Sqft
Acres 0.25
Lot Dimensions irr
Property Sub-Type Single Family Residence
Property Description
Welcome home to 16402 Jefferson Hill Court! Nestled on a corner lot in a quiet cul-de-sac, this charming 2-story home has everything you're looking for and more! A warm hardwood floor greets you as you enter the foyer. Step into the inviting living room featuring large windows that flood the space with natural light. You'll love relaxing in the cozy family room by the fireplace! Modern stainless steel appliances adorn the kitchen. The formal dining room is ideal for hosting family dinners and special occasions. Upstairs, the luxurious primary suite features a spacious bedroom, walk-in closet, & an en-suite bathroom with a tub, separate shower, & dual vanities. Three additional bedrooms round out the 2nd floor. The full, partially finished basement with a half bath offers endless possibilities! Subdivision incl a pool, basketball & tennis courts, & playground. TOP RATED Rockwood schools! Schedule your showing today! Information pulled from various sources. Buyer to verify all MLS data.
Location
State MO
County St. Louis
Area 346 - Eureka
Rooms
Basement 8 ft + Pour, Bathroom, Full, Partially Finished, Concrete, Sump Pump
Interior
Interior Features Separate Dining, Special Millwork, Walk-In Closet(s), Breakfast Room, Kitchen Island, Eat-in Kitchen, Solid Surface Countertop(s), Double Vanity, Tub, Entrance Foyer
Heating Forced Air, Natural Gas
Cooling Ceiling Fan(s), Central Air, Electric
Flooring Carpet, Hardwood
Fireplaces Number 1
Fireplaces Type Electric, Masonry, Insert, Wood Burning, Family Room
Fireplace Y
Appliance Dishwasher, Disposal, Dryer, Microwave, Electric Range, Electric Oven, Refrigerator, Stainless Steel Appliance(s), Washer, Gas Water Heater
Laundry Main Level
Exterior
Parking Features true
Garage Spaces 2.0
Utilities Available Electricity Available
View Y/N No
Building
Lot Description Corner Lot, Cul-De-Sac, Level, Sprinklers In Front, Sprinklers In Rear
Story 2
Sewer Public Sewer
Water Public
Level or Stories Two
Structure Type Vinyl Siding
Schools
Elementary Schools Pond Elem.
Middle Schools Wildwood Middle
High Schools Eureka Sr. High
School District Rockwood R-Vi
Others
HOA Fee Include Other
Ownership Private
Acceptable Financing Cash, Conventional, FHA, VA Loan
Listing Terms Cash, Conventional, FHA, VA Loan
Special Listing Condition Standard
Read Less
Want to know what your home might be worth? Contact us for a FREE valuation!

Our team is ready to help you sell your home for the highest possible price ASAP
Bought with AngelaRDunham






