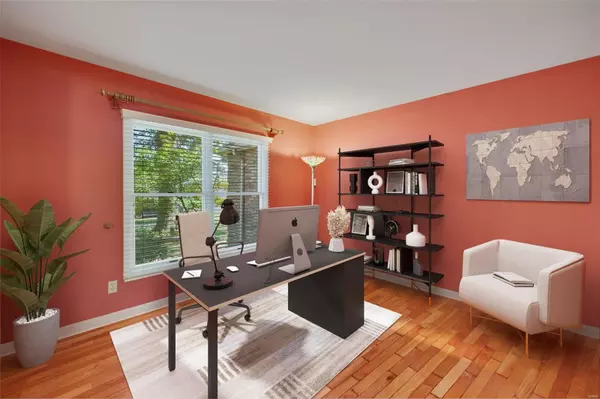$465,000
$465,000
For more information regarding the value of a property, please contact us for a free consultation.
2712 Denacre DR St Louis, MO 63129
4 Beds
4 Baths
5,094 SqFt
Key Details
Sold Price $465,000
Property Type Single Family Home
Sub Type Single Family Residence
Listing Status Sold
Purchase Type For Sale
Square Footage 5,094 sqft
Price per Sqft $91
Subdivision Denacre Place
MLS Listing ID 24061566
Sold Date 11/04/24
Style Traditional,Ranch
Bedrooms 4
Full Baths 3
Half Baths 1
Year Built 1991
Annual Tax Amount $5,002
Lot Size 0.349 Acres
Acres 0.349
Lot Dimensions 90X169
Property Sub-Type Single Family Residence
Property Description
Quality, custom-built, sprawling ranch featuring 3+ bed 3.5 bath, 2 c gar, fin w/o LL on private street backs to trees in the heart of Oakville! Popular split bd. flr plan boasts a magnificent grt rm w/ vaulted ceiling, blt in bookshelves, wet bar, gas FP, w/ 1 set of french doors on either side of FP leading out to 34 x 14 deck, & wood floors. Open floor concept where grt rm, kit, brkfast rm all come together-perfect for entertaining or just being together! Kitchen has rich wood cabinets, granite counters, dble oven, & gas cooktop, MFL, office/den, formal din rm, 2 add. bds & full bth on main level. Massive master bd ste features french doors leading to deck, adj. bth incl. sep tub & shower, & dble vanity. Quality extends to enormous fin.LL , 32X31 fam/rec rm, 4th bed, full bth, 15 x 10 bonus rm, ample storage rm/workshop w/ built in shelves. Outdoor space w/ extensive landscaped, park-like, beautiful level backyard backs to trees w/ walking bridge. O/S 2 car gar approx 484 sq. ft.
Location
State MO
County St. Louis
Area 332 - Oakville
Rooms
Basement Full, Partially Finished, Concrete, Sleeping Area, Walk-Out Access
Main Level Bedrooms 3
Interior
Interior Features Double Vanity, Separate Shower, Entrance Foyer, Workshop/Hobby Area, Separate Dining, Bookcases, Open Floorplan, Vaulted Ceiling(s), Walk-In Closet(s), Bar, Breakfast Bar, Breakfast Room, Pantry
Heating Forced Air, Natural Gas
Cooling Central Air, Electric
Flooring Carpet, Hardwood
Fireplaces Number 1
Fireplaces Type Recreation Room, Blower Fan, Circulating, Great Room
Fireplace Y
Appliance Dishwasher, Disposal, Gas Cooktop, Microwave, Gas Water Heater
Laundry Main Level
Exterior
Parking Features true
Garage Spaces 2.0
Utilities Available Natural Gas Available
View Y/N No
Building
Lot Description Adjoins Wooded Area, Level
Story 1
Sewer Public Sewer
Water Public
Level or Stories One
Structure Type Stone Veneer,Brick Veneer,Fiber Cement,Other
Schools
Elementary Schools Wohlwend Elem.
Middle Schools Oakville Middle
High Schools Oakville Sr. High
School District Mehlville R-Ix
Others
Ownership Private
Acceptable Financing Cash, Conventional, FHA, VA Loan
Listing Terms Cash, Conventional, FHA, VA Loan
Special Listing Condition Standard
Read Less
Want to know what your home might be worth? Contact us for a FREE valuation!

Our team is ready to help you sell your home for the highest possible price ASAP
Bought with Colleen MLawler






