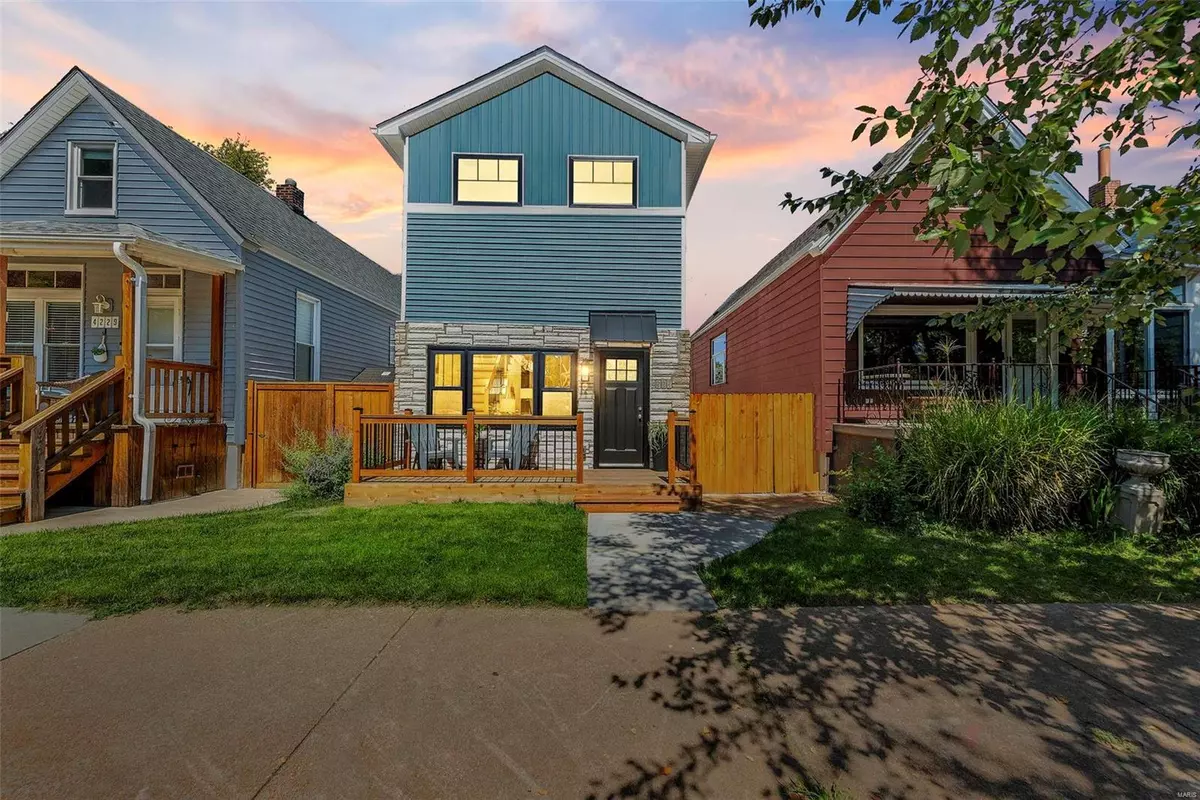$370,000
$380,000
2.6%For more information regarding the value of a property, please contact us for a free consultation.
4227 Connecticut ST St Louis, MO 63116
3 Beds
3 Baths
1,320 SqFt
Key Details
Sold Price $370,000
Property Type Single Family Home
Sub Type Single Family Residence
Listing Status Sold
Purchase Type For Sale
Square Footage 1,320 sqft
Price per Sqft $280
Subdivision Oak Hill Improv Companys
MLS Listing ID 25000319
Sold Date 03/31/25
Style Traditional,Bungalow
Bedrooms 3
Full Baths 2
Half Baths 1
Year Built 1891
Annual Tax Amount $681
Lot Size 2,980 Sqft
Acres 0.0684
Lot Dimensions 25x125
Property Sub-Type Single Family Residence
Property Description
This beautifully renovated home has amazing walkability-1 block to restaurants, grocery, coffee shops, Farmers Market & 3 blocks to Tower Grove Park. The home sits on a cute treelined street in one of the most favored city neighborhoods, Tower Grove South. Once a tiny shotgun bungalow, this home has been torn to the foundation & rebuilt completely including a 2nd story addition. You will love the soaring ceilings & new windows allowing so much natural light. The living room/Kitchen combo is great for entertaining & well thought renovation to maximize the space. Double stacked kitchen cabinets, quartz countertops/island with waterfall edge & new stainless appliances. Lots of details throughout-fluting on the island- color matched to backsplash & custom built vanity in half bath. 1st floor continues with half bath & amazing main floor primary suite. The 2nd floor has 2 large bedrooms, full bath & laundry. Deck, fenced yard, 1 car garage & 1 parking pad. ALL new systems, new everything!
Location
State MO
County St Louis City
Area 3 - South City
Rooms
Basement Full, Unfinished, Walk-Out Access
Main Level Bedrooms 1
Interior
Interior Features Cathedral Ceiling(s), Open Floorplan, Kitchen Island, Custom Cabinetry, Eat-in Kitchen, Solid Surface Countertop(s)
Heating Forced Air, Natural Gas
Cooling Ceiling Fan(s), Central Air, Electric
Flooring Hardwood
Fireplaces Type None
Fireplace Y
Appliance Electric Water Heater, Dishwasher, Disposal, Microwave, Gas Range, Gas Oven, Refrigerator, Stainless Steel Appliance(s)
Laundry 2nd Floor
Exterior
Parking Features true
Garage Spaces 1.0
View Y/N No
Building
Lot Description Level
Story 1.5
Sewer Public Sewer
Water Public
Level or Stories One and One Half
Structure Type Stone Veneer,Brick Veneer,Vinyl Siding
Schools
Elementary Schools Mann Elem.
Middle Schools Fanning Middle Community Ed.
High Schools Roosevelt High
School District St. Louis City
Others
Ownership Private
Acceptable Financing Cash, FHA, Conventional, VA Loan
Listing Terms Cash, FHA, Conventional, VA Loan
Special Listing Condition Standard
Read Less
Want to know what your home might be worth? Contact us for a FREE valuation!

Our team is ready to help you sell your home for the highest possible price ASAP
Bought with KimDRuhl






