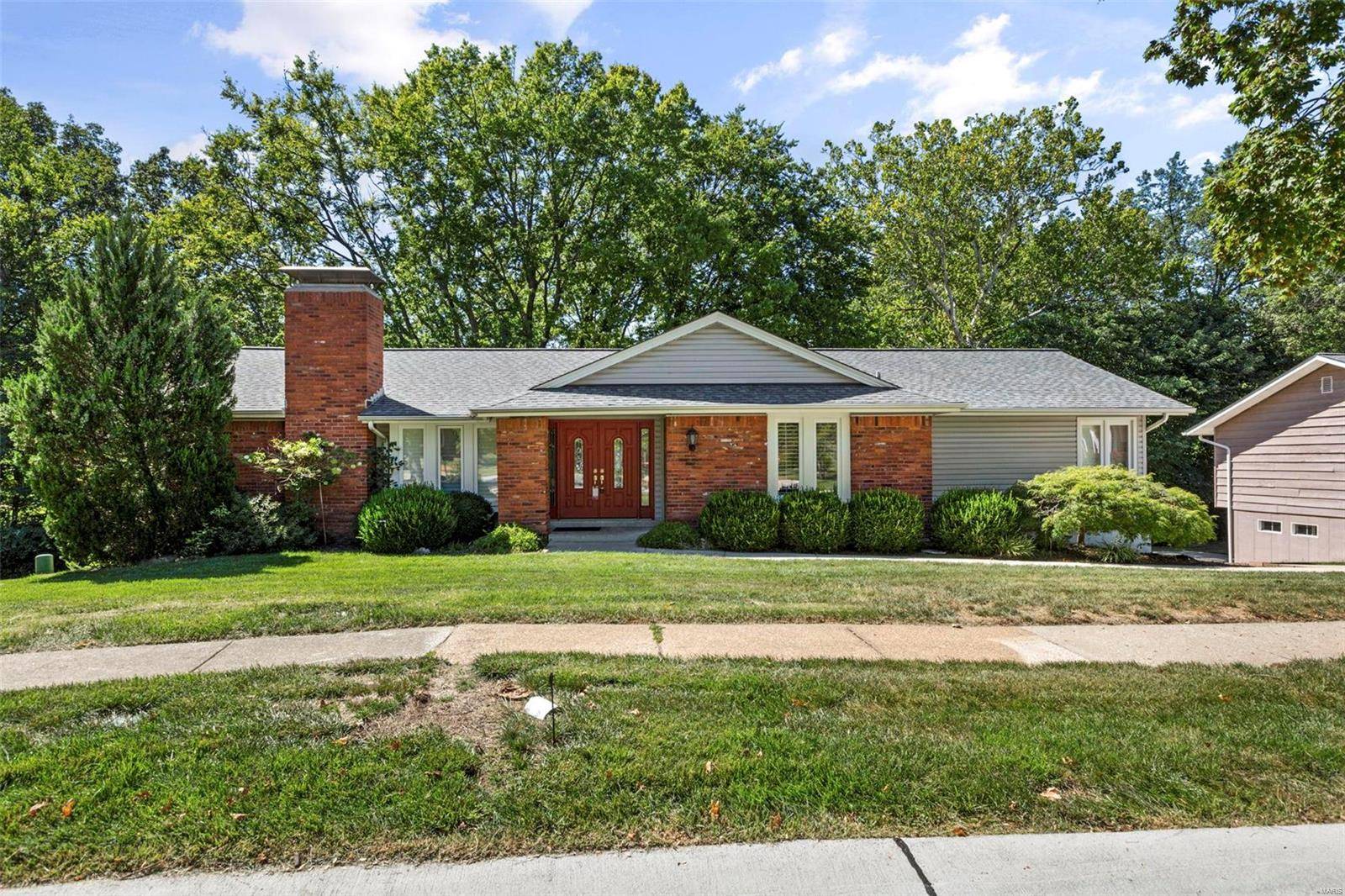$370,000
$350,000
5.7%For more information regarding the value of a property, please contact us for a free consultation.
445 Maymont DR Ballwin, MO 63011
4 Beds
2 Baths
2,040 SqFt
Key Details
Sold Price $370,000
Property Type Single Family Home
Sub Type Single Family Residence
Listing Status Sold
Purchase Type For Sale
Square Footage 2,040 sqft
Price per Sqft $181
Subdivision Oak Tree Farm Add 2 8
MLS Listing ID 23053274
Sold Date 10/20/23
Bedrooms 4
Full Baths 2
HOA Fees $12/ann
Year Built 1968
Lot Size 0.276 Acres
Acres 0.276
Lot Dimensions 0074/0151-0119/0145
Property Sub-Type Single Family Residence
Property Description
Charming home w/2000+ sq ft nestled at the end of a quiet cul-de-sac! With 4 beds, 2 baths & a host of inviting features, this residence provides comfort & functionality all on one level! Just past the double door entry, you're greeted by the timeless allure of plantation shutters & hardwood floors that flow throughout adding a touch of elegance & warmth. A cozy brick fireplace takes center stage in the living room, while the adjacent well-equipped eat-in kitchen w/granite counters & walk-out is sure to be the gathering place. Versatile family room is open to dining room w/French door access to rear deck. For those seeking relaxation, the primary suite features walk-in closet & luxurious bath w/glass enclosed shower. Unfinished LL w/roughed-in bath & walkout to rear covered patio is ready to boost the living space and you'll love the 2 door/2-car garage. Updated windows and architectural roof. Whether you seek comfort, convenience or a connection to the outdoors, this home has it all!
Location
State MO
County St. Louis
Area 168 - Parkway West
Rooms
Basement Full, Concrete, Roughed-In Bath, Unfinished, Walk-Out Access
Main Level Bedrooms 4
Interior
Interior Features Custom Cabinetry, Eat-in Kitchen, Granite Counters, Entrance Foyer, High Speed Internet, Shower, Walk-In Closet(s), Separate Dining
Heating Natural Gas, Forced Air
Cooling Ceiling Fan(s), Central Air, Electric
Flooring Hardwood
Fireplaces Number 1
Fireplaces Type Living Room, Wood Burning
Fireplace Y
Appliance Dishwasher, Disposal, Electric Cooktop, Microwave, Refrigerator, Wall Oven, Gas Water Heater
Exterior
Parking Features true
Garage Spaces 2.0
Building
Lot Description Cul-De-Sac, Sprinklers In Front, Sprinklers In Rear
Story 1
Sewer Public Sewer
Water Public
Architectural Style Ranch, Traditional
Level or Stories One
Structure Type Brick Veneer,Vinyl Siding
Schools
Elementary Schools Henry Elem.
Middle Schools West Middle
High Schools Parkway West High
School District Parkway C-2
Others
HOA Fee Include Other
Ownership Private
Acceptable Financing Cash, Conventional, FHA, VA Loan
Listing Terms Cash, Conventional, FHA, VA Loan
Special Listing Condition Standard
Read Less
Want to know what your home might be worth? Contact us for a FREE valuation!

Our team is ready to help you sell your home for the highest possible price ASAP
Bought with GeorgeMLukens





