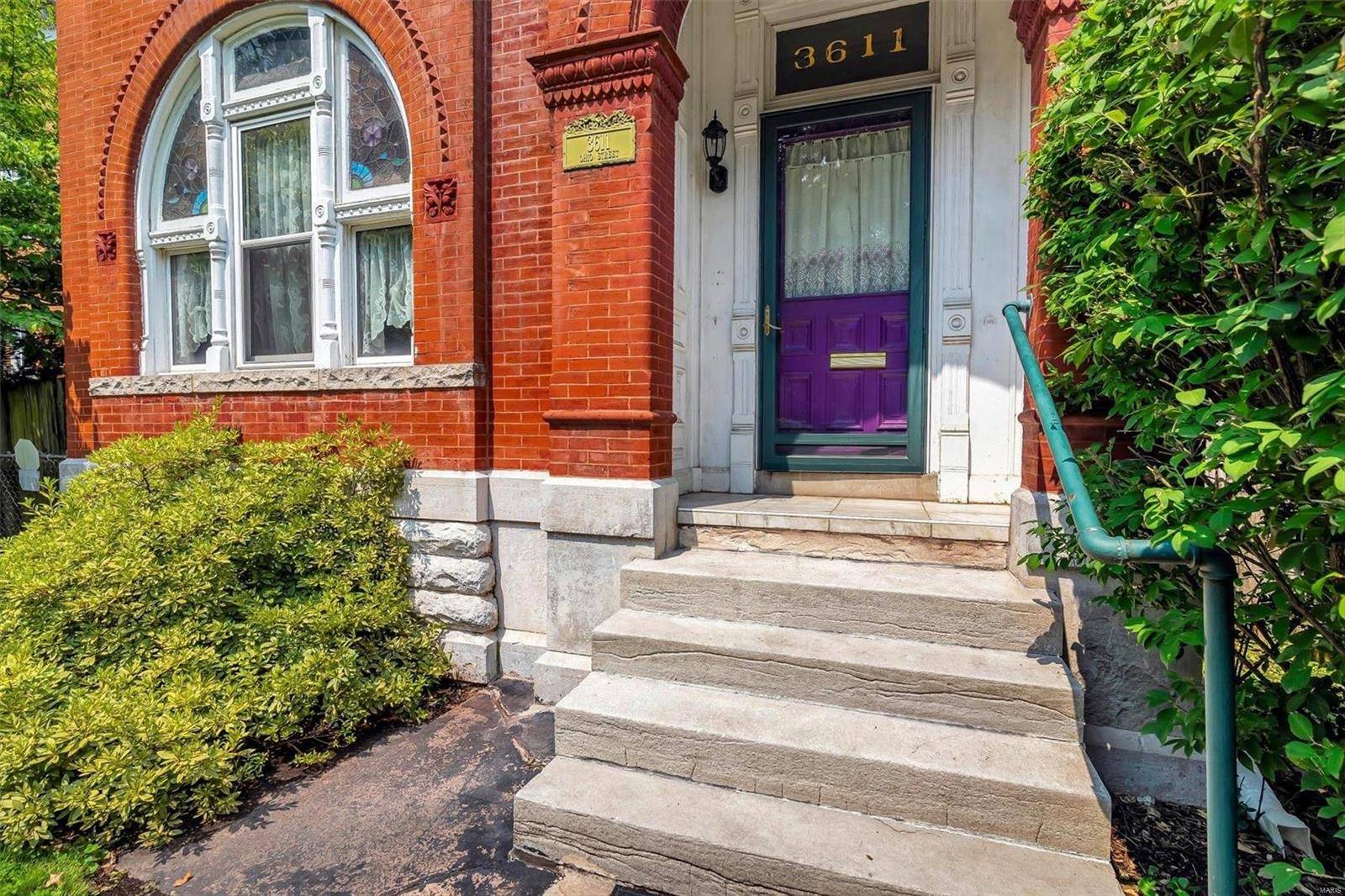$350,000
$377,000
7.2%For more information regarding the value of a property, please contact us for a free consultation.
3611 Ohio AVE St Louis, MO 63118
5 Beds
3 Baths
4,194 SqFt
Key Details
Sold Price $350,000
Property Type Single Family Home
Sub Type Single Family Residence
Listing Status Sold
Purchase Type For Sale
Square Footage 4,194 sqft
Price per Sqft $83
Subdivision St. Louis Commons Addn
MLS Listing ID 24075013
Sold Date 01/16/25
Bedrooms 5
Full Baths 2
Half Baths 1
Year Built 1893
Lot Size 6,225 Sqft
Acres 0.143
Lot Dimensions 49 x 127
Property Sub-Type Single Family Residence
Property Description
Move-in ready manse in bustling Gravois Park! Beautifully restored in 2004, this spacious home now features efficient modern systems and lots of sought-after historic character! As you enter the foyer, you'll be wowed by the gleaming pine floors, tall ceilings, original pocket doors and a dramatic 3-story staircase! Main fl has formal LR and DR, as well as a large family room just off the kitchen. Wonderful spaces for both sophisticated entertaining and casual get togethers! 2nd fl features a primary suite; two bright BRs, hall bath and lndry room! The full-height 3rd fl boasts two add'l BRs & a versatile space that's just waiting for your finishing touches. That space includes functional half-bath fixtures, and rough-in for a full bath! Awesome potential for 2nd Mstr suite, guest space, or room for an au pair! Outside is a fully-fenced yard & a garage w/attached storage area.
Stroll to Cherokee's main attractions, including Yaqui's, La Vallesana & The Fatted Calf!
Location
State MO
County St Louis City
Area 2 - Central East
Rooms
Basement 8 ft + Pour, Walk-Up Access
Interior
Interior Features Separate Dining, High Ceilings, Historic Millwork, Walk-In Closet(s), Kitchen Island, Custom Cabinetry, Tub, Entrance Foyer
Heating Forced Air, Zoned, Natural Gas
Cooling Central Air, Electric, Zoned
Flooring Hardwood
Fireplaces Number 4
Fireplaces Type Decorative, Bedroom, Dining Room, Family Room, Living Room
Fireplace Y
Appliance Refrigerator, Gas Water Heater
Laundry 2nd Floor
Exterior
Exterior Feature Balcony, Entry Steps/Stairs
Parking Features true
Garage Spaces 1.0
Building
Lot Description Near Public Transit
Sewer Public Sewer
Water Public
Architectural Style Historic, Victorian, Other
Level or Stories Three Or More
Structure Type Brick
Schools
Elementary Schools Monroe Elem.
Middle Schools Long Middle Community Ed. Center
High Schools Roosevelt High
School District St. Louis City
Others
HOA Fee Include Other
Ownership Private
Acceptable Financing Cash, Conventional, FHA, VA Loan
Listing Terms Cash, Conventional, FHA, VA Loan
Special Listing Condition Standard
Read Less
Want to know what your home might be worth? Contact us for a FREE valuation!

Our team is ready to help you sell your home for the highest possible price ASAP
Bought with JessicaShumpert





