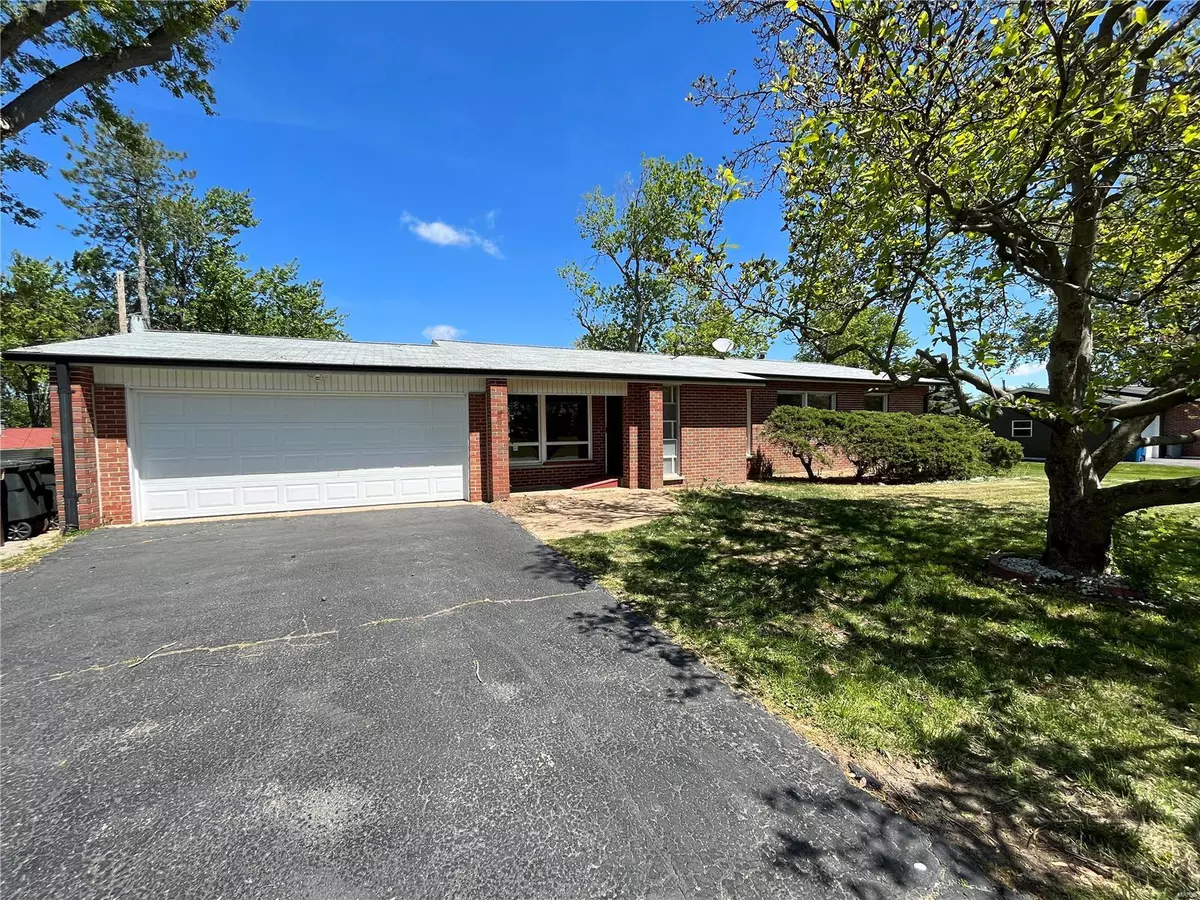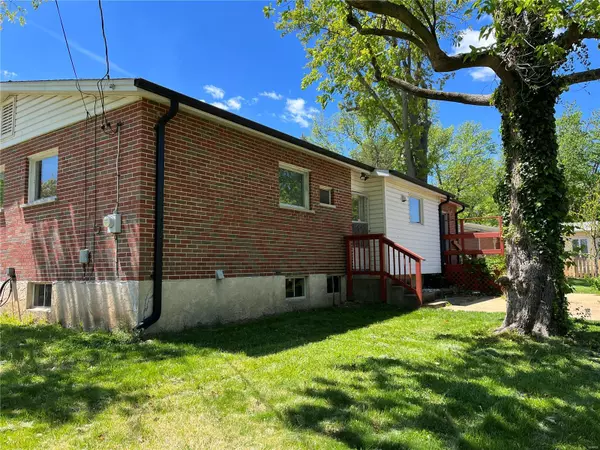$343,000
$360,000
4.7%For more information regarding the value of a property, please contact us for a free consultation.
9 Kingsbrook LN Olivette, MO 63132
3 Beds
2 Baths
2,389 SqFt
Key Details
Sold Price $343,000
Property Type Single Family Home
Sub Type Single Family Residence
Listing Status Sold
Purchase Type For Sale
Square Footage 2,389 sqft
Price per Sqft $143
Subdivision Kingsbrook Acres
MLS Listing ID 23024618
Sold Date 07/07/23
Style Traditional,Ranch
Bedrooms 3
Full Baths 2
HOA Fees $29/ann
Year Built 1959
Annual Tax Amount $3,926
Lot Size 0.287 Acres
Acres 0.287
Lot Dimensions 117 x 107
Property Sub-Type Single Family Residence
Property Description
Welcome home to 9 Kingsbrook Lane. Located in the desirable Ladue school district, this ranch home has so much to offer. A large magnolia tree graces the large, level front lawn. From the foyer flows the large living spaces (living/dining combo, family room & kitchen) with vaulted ceilings & cove lighting. The newer kitchen features custom cabinetry, solid surface counters, under-mount sink, gas range, sliding door & tile backsplash. Refrigerator stays. New flooring in the family room & hallway. New carpet in the 3 bedrooms. Master bedroom features it's own private bath & double closets. Partially finished basement great for entertaining. The festively painted rec room is huge, & adjacent is a den/office area. The unfinished portion of the basement provides plenty of storage space. Washer & dryer are included. 2 car garage with new garage door. Rear deck & concrete patio. Olivette occupancy inspection already completed & passed, so quick possession possible. Don't miss this great home!
Location
State MO
County St. Louis
Area 151 - Ladue
Rooms
Basement Full
Main Level Bedrooms 3
Interior
Interior Features Dining/Living Room Combo, Shower, Open Floorplan, Vaulted Ceiling(s), Entrance Foyer, Custom Cabinetry, Pantry, Solid Surface Countertop(s)
Heating Natural Gas, Forced Air
Cooling Ceiling Fan(s), Central Air, Electric
Flooring Carpet, Hardwood
Fireplaces Number 1
Fireplaces Type Recreation Room, Decorative, Living Room
Fireplace Y
Appliance Gas Water Heater, Dishwasher, Disposal, Dryer, Gas Cooktop, Refrigerator, Washer
Exterior
Parking Features true
Garage Spaces 2.0
View Y/N No
Building
Story 1
Sewer Public Sewer
Water Public
Level or Stories One
Structure Type Brick Veneer
Schools
Elementary Schools Spoede Elem.
Middle Schools Ladue Middle
High Schools Ladue Horton Watkins High
School District Ladue
Others
Ownership Private
Acceptable Financing Cash, Conventional, FHA
Listing Terms Cash, Conventional, FHA
Special Listing Condition Standard
Read Less
Want to know what your home might be worth? Contact us for a FREE valuation!

Our team is ready to help you sell your home for the highest possible price ASAP
Bought with Timothy RTanz






