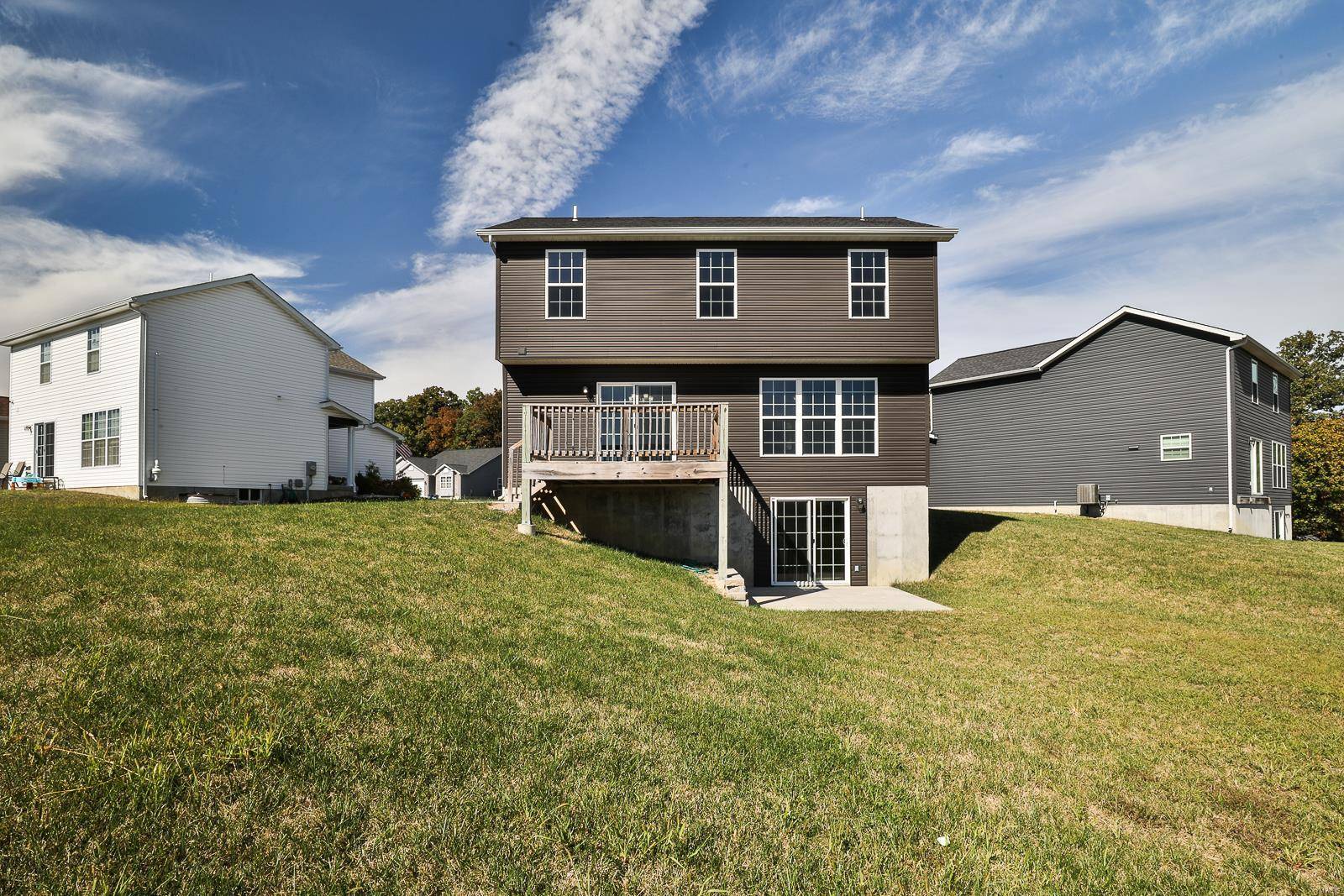$300,000
$299,500
0.2%For more information regarding the value of a property, please contact us for a free consultation.
27474 Forest Ridge CT Warrenton, MO 63383
4 Beds
3 Baths
1,792 SqFt
Key Details
Sold Price $300,000
Property Type Single Family Home
Sub Type Single Family Residence
Listing Status Sold
Purchase Type For Sale
Square Footage 1,792 sqft
Price per Sqft $167
Subdivision Forest Ridge
MLS Listing ID 24061999
Sold Date 04/11/25
Bedrooms 4
Full Baths 2
Half Baths 1
Year Built 2019
Lot Size 0.295 Acres
Acres 0.295
Lot Dimensions 0.295
Property Sub-Type Single Family Residence
Property Description
This home is in an area with 100% financing for qualified buyers! Charming two-story residence features 4 spacious bedrooms & 2 1/2 bathrooms, perfect for families or entertaining. Nestled in a friendly neighborhood, you'll enjoy easy access to parks, schools, & local shops. Step inside to a bright, airy foyer that leads into an open-concept living area. The cozy living room is enhanced by large windows, filling the space w/natural light. Adjacent is a modern kitchen w/ area for dining & ample cabinetry, making it a chef's delight. Upstairs, you'll find 4 well-sized bedrooms. Master suite features a walk-in closet & an en-suite bathroom. The additional bedrooms are versatile, ideal for kids, guests, or a home office, & share a full bathroom. Laundry is conveniently located on the same floor. Walkout LL w/rough in. The backyard has a spacious deck perfect for summer barbecues or a quiet evening under the stars. Open to offers! Don't miss out on this opportunity to close fast!
Location
State MO
County Warren
Area 469 - Warrenton R-3
Rooms
Basement Full, Concrete, Roughed-In Bath, Sump Pump, Unfinished, Walk-Out Access
Interior
Interior Features Kitchen/Dining Room Combo, Open Floorplan, Eat-in Kitchen, Pantry, High Speed Internet
Heating Forced Air, Electric
Cooling Ceiling Fan(s), Central Air, Electric
Flooring Carpet
Fireplaces Type None
Fireplace Y
Appliance Electric Water Heater, Water Softener Rented, Dishwasher, Disposal, Microwave, Electric Range, Electric Oven, Refrigerator, Water Softener
Laundry 2nd Floor
Exterior
Parking Features true
Garage Spaces 2.0
Building
Lot Description Adjoins Open Ground, Cul-De-Sac
Story 2
Sewer Public Sewer
Water Public
Architectural Style Traditional, Other
Level or Stories Two
Structure Type Vinyl Siding
Schools
Elementary Schools Warrior Ridge Elem.
Middle Schools Black Hawk Middle
High Schools Warrenton High
School District Warren Co. R-Iii
Others
Ownership Private
Acceptable Financing Cash, Conventional, FHA, USDA, VA Loan
Listing Terms Cash, Conventional, FHA, USDA, VA Loan
Special Listing Condition Standard
Read Less
Want to know what your home might be worth? Contact us for a FREE valuation!

Our team is ready to help you sell your home for the highest possible price ASAP
Bought with JasonThorpe





