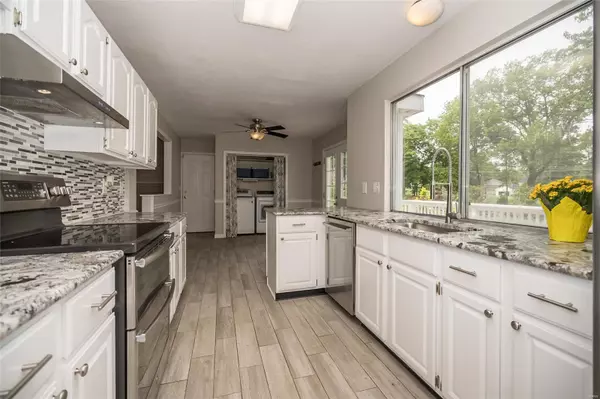$450,000
$420,000
7.1%For more information regarding the value of a property, please contact us for a free consultation.
15577 Parasol DR Chesterfield, MO 63017
4 Beds
3 Baths
3,755 SqFt
Key Details
Sold Price $450,000
Property Type Single Family Home
Sub Type Single Family Residence
Listing Status Sold
Purchase Type For Sale
Square Footage 3,755 sqft
Price per Sqft $119
Subdivision Meadowbrook Farm 10
MLS Listing ID 22024565
Sold Date 07/07/22
Style Traditional,Other
Bedrooms 4
Full Baths 2
Half Baths 1
HOA Fees $14/ann
Year Built 1979
Annual Tax Amount $4,399
Lot Size 0.313 Acres
Acres 0.313
Lot Dimensions 79 x 130
Property Sub-Type Single Family Residence
Property Description
Kick off a fun summer w/ this PKWY 4B/3BA HOME w/ its huge, fenced, green yard and then settle into the friendly, popular Meadowbrook Farm neighborhood with its Claymont Elem, West Middle and West High Schools. The ENTIRE HOUSE HAS NEW CARPET AND FRESH PAINT throughout! Pergo and luxury vinyl flooring covers the Fam Rm w/ FP and the Eat-in Kitchen w/ its granite countertops, white painted cabinets, s/s appliances, MF laundry, & easy access to deck and yard. UL has 21 x 14 MSTR BRRM w/ Pergo flooring, a w/in closet and Ensuite bath. Hall bath w/ dble vanity, tub/shower combo serves 3 LARGE BDRMS, 2 W/WALK-IN CLOSETS. PARTIALLY FIN WALK-OUT LL has thick carpet, canned lighting and plenty of room for gaming or movie binging. Fin area includes exercise room and wine room+ frigs! 1/3 acre fenced yard, backs to massive, green common ground. MOVE IN READY!**NEWER SHINGLED ROOF (2016)**ACHOSA HOME WARRANTY*FRESH NEUTRAL PAINT**NEW CARPET**2 CAR GARAGE**INCLUDES WASHER/DRYER+REFRIGERATOR !
Location
State MO
County St. Louis
Area 168 - Parkway West
Rooms
Basement 8 ft + Pour, Full, Partially Finished, Storage Space, Walk-Out Access
Interior
Interior Features Bookcases, Center Hall Floorplan, Walk-In Closet(s), Dining/Living Room Combo, Entrance Foyer, Eat-in Kitchen, Granite Counters, Solid Surface Countertop(s)
Heating Natural Gas, Forced Air
Cooling Ceiling Fan(s), Central Air, Electric
Flooring Carpet
Fireplaces Number 1
Fireplaces Type Family Room, Masonry, Decorative, Wood Burning
Fireplace Y
Appliance Dishwasher, Disposal, Electric Cooktop, Electric Range, Electric Oven, Stainless Steel Appliance(s), Gas Water Heater
Laundry Main Level
Exterior
Parking Features true
Garage Spaces 2.0
View Y/N No
Building
Lot Description Adjoins Common Ground
Story 2
Sewer Public Sewer
Water Public
Level or Stories Two
Structure Type Aluminum Siding,Brick Veneer,Vinyl Siding
Schools
Elementary Schools Claymont Elem.
Middle Schools West Middle
High Schools Parkway West High
School District Parkway C-2
Others
HOA Fee Include Other
Ownership Private
Acceptable Financing Cash, Conventional
Listing Terms Cash, Conventional
Special Listing Condition Standard
Read Less
Want to know what your home might be worth? Contact us for a FREE valuation!

Our team is ready to help you sell your home for the highest possible price ASAP
Bought with JeremyCPhillips






