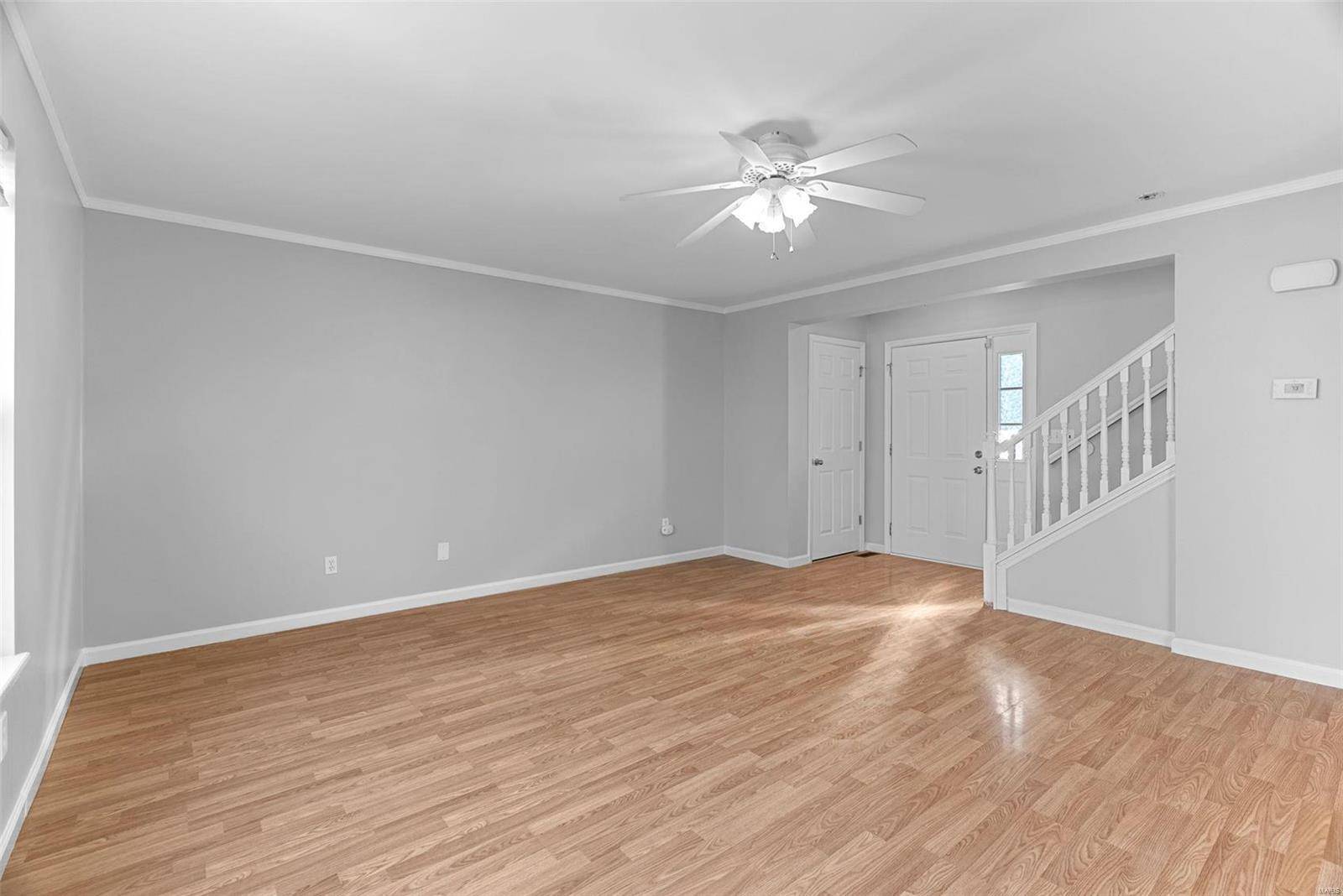$236,000
$219,900
7.3%For more information regarding the value of a property, please contact us for a free consultation.
55 Saddleback Ridge DR Winfield, MO 63389
4 Beds
3 Baths
1,560 SqFt
Key Details
Sold Price $236,000
Property Type Single Family Home
Sub Type Single Family Residence
Listing Status Sold
Purchase Type For Sale
Square Footage 1,560 sqft
Price per Sqft $151
Subdivision Bridle Spur
MLS Listing ID 24005662
Sold Date 03/26/24
Bedrooms 4
Full Baths 2
Half Baths 1
HOA Fees $8/ann
Year Built 2008
Lot Size 5,009 Sqft
Acres 0.115
Lot Dimensions 50x100x50x100
Property Sub-Type Single Family Residence
Property Description
One of the largest 2-story homes in the beautiful Bridle Spur neighborhood. Spanning 1,560 sqft at the end of the street, this home offers a unique blend of privacy and comfort. Enjoy the open-concept kitchen and living room, complete with all-white appliances, where family and friends can gather with ease. The home's thoughtful design includes an accommodating 2nd laundry room, 3 bedrooms, and primary suite with a brand new updated bathroom. Fresh paint and new carpet throughout adds a touch of elegance. Step outside onto the welcoming deck to notice that the yard backs up to lush common ground, trees and a tranquil creek, ensuring a picturesque view and a sense of seclusion. The spacious basement, partially finished with drywall and featuring a bathroom rough-in, offers a walkout and endless potential for additional living space or customization. Don't miss the opportunity to make this Bridle Spur gem your own – a home where privacy, space, and charm come together beautifully.
Location
State MO
County Lincoln
Area 458 - Troy R-3
Rooms
Basement 8 ft + Pour, Roughed-In Bath, Storage Space, Walk-Out Access
Interior
Interior Features Kitchen/Dining Room Combo, Shower, Open Floorplan, Walk-In Closet(s)
Heating Electric, Radiant Ceiling, Forced Air
Cooling Central Air, Electric
Flooring Carpet
Fireplaces Type None
Fireplace Y
Appliance Dishwasher, Electric Cooktop, Electric Range, Electric Oven, Refrigerator, Electric Water Heater
Laundry 2nd Floor
Exterior
Parking Features true
Garage Spaces 2.0
Building
Lot Description Adjoins Common Ground, Adjoins Wooded Area
Story 2
Sewer Public Sewer
Water Public
Architectural Style Traditional, Other
Level or Stories Two
Structure Type Vinyl Siding
Schools
Elementary Schools Cuivre Park Elementary
Middle Schools Troy Middle
High Schools Troy Buchanan High
School District Troy R-Iii
Others
HOA Fee Include Other
Ownership Private
Acceptable Financing Cash, Conventional, FHA, VA Loan
Listing Terms Cash, Conventional, FHA, VA Loan
Special Listing Condition Standard
Read Less
Want to know what your home might be worth? Contact us for a FREE valuation!

Our team is ready to help you sell your home for the highest possible price ASAP
Bought with AllenBrake





