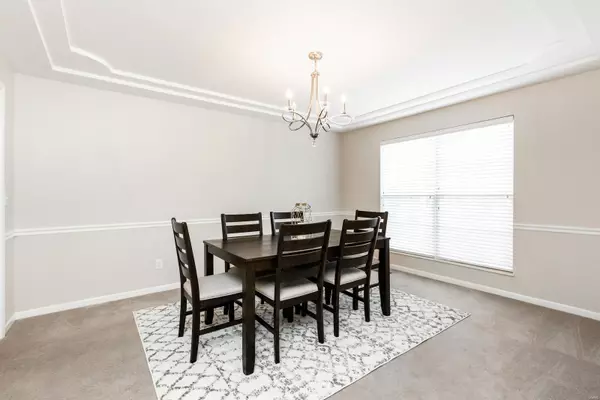$375,000
$359,900
4.2%For more information regarding the value of a property, please contact us for a free consultation.
1955 Messinger TRL Shiloh, IL 62226
3 Beds
2 Baths
2,440 SqFt
Key Details
Sold Price $375,000
Property Type Single Family Home
Sub Type Single Family Residence
Listing Status Sold
Purchase Type For Sale
Square Footage 2,440 sqft
Price per Sqft $153
Subdivision Woodfield Estates 1St Add
MLS Listing ID 22020055
Sold Date 06/13/22
Style Ranch
Bedrooms 3
Full Baths 2
HOA Fees $50/ann
Year Built 2001
Annual Tax Amount $6,138
Lot Size 0.780 Acres
Acres 0.78
Lot Dimensions 103 X 108 X 194 X 170 X 139
Property Sub-Type Single Family Residence
Property Description
YOU WILL LOVE THIS BEAUTIFUL RANCH HOME THAT OFFERS A SPACIOUS FLOOR PLAN! This home has a split bedroom concept w/the master on one side of the home & the other two bedrooms on the opposite side. The entire home has been freshly painted & you will love how open it is. There is a formal dining room & a formal living room that could also be used as an office or playroom. The vaulted great room offers lots of natural light from all the windows & a gas fireplace. The gourmet kitchen has lots of cabinet space plus offers a stylish tile backsplash, breakfast bar, pantry & all stainless appliances that are included. The master suite has an updated deluxe bathroom w/newer LVP flooring, double bowl sinks, jetted tub & beautiful tiled shower. The other bathroom & laundry space also features LVP flooring. The basement is perfect for storage or to add additional sq ft in the future plus includes a pool table & gym equipment. Fenced in backyard w/firepit & three car side load garage. MUST SEE!
Location
State IL
County St. Clair
Rooms
Basement Full, Roughed-In Bath, Unfinished
Main Level Bedrooms 3
Interior
Interior Features Eat-in Kitchen, Pantry, Separate Dining, Open Floorplan, Vaulted Ceiling(s), Walk-In Closet(s), Double Vanity
Heating Electric, Forced Air
Cooling Central Air, Electric
Flooring Carpet, Hardwood
Fireplaces Number 1
Fireplaces Type Family Room
Fireplace Y
Appliance Dishwasher, Disposal, Gas Range, Gas Oven, Refrigerator, Stainless Steel Appliance(s), Gas Water Heater
Exterior
Parking Features true
Garage Spaces 3.0
Utilities Available Natural Gas Available
View Y/N No
Building
Lot Description Corner Lot, Level
Story 1
Sewer Aerobic Septic
Water Public
Level or Stories One
Structure Type Stone Veneer,Brick Veneer,Vinyl Siding
Schools
Elementary Schools Whiteside Dist 115
Middle Schools Whiteside Dist 115
High Schools Belleville High School-East
School District Whiteside Dist 115
Others
Ownership Private
Acceptable Financing Cash, Conventional, FHA, VA Loan
Listing Terms Cash, Conventional, FHA, VA Loan
Special Listing Condition Standard
Read Less
Want to know what your home might be worth? Contact us for a FREE valuation!

Our team is ready to help you sell your home for the highest possible price ASAP
Bought with KathySShemwell






