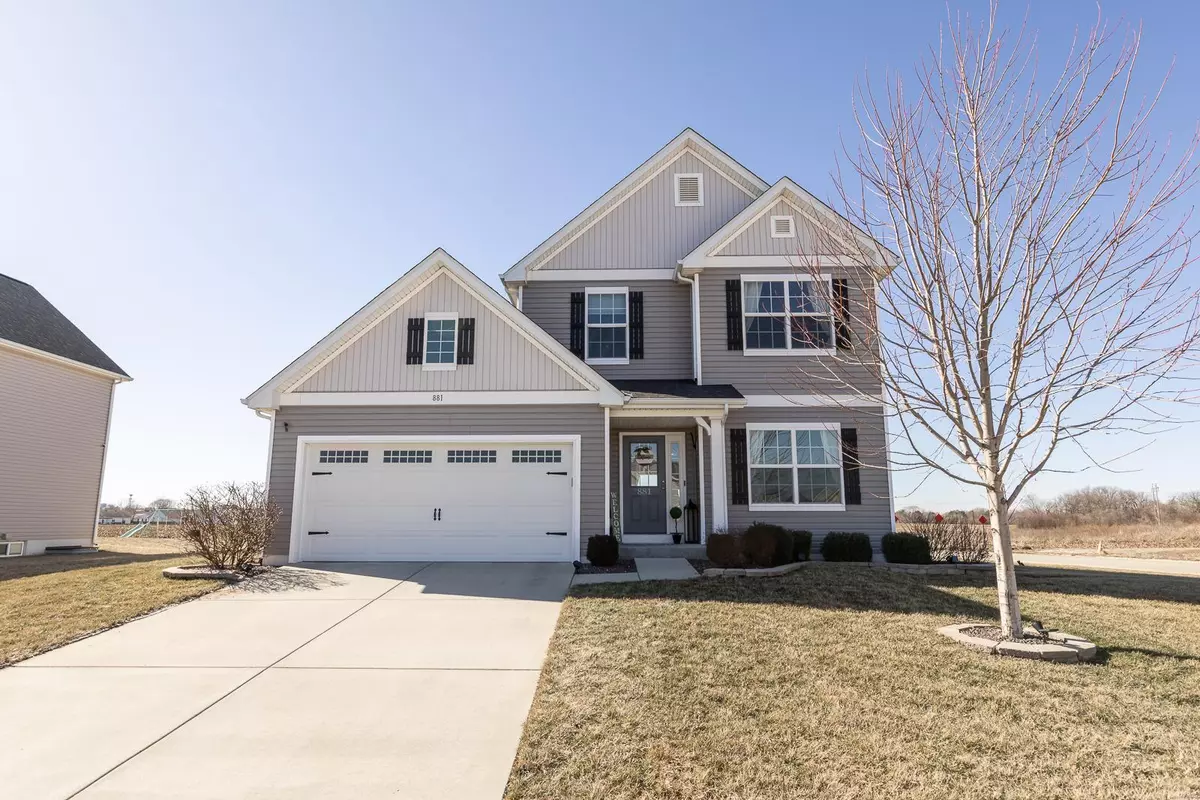$330,000
$304,900
8.2%For more information regarding the value of a property, please contact us for a free consultation.
881 Bluff Ridge LN Shiloh, IL 62221
3 Beds
3 Baths
2,300 SqFt
Key Details
Sold Price $330,000
Property Type Single Family Home
Sub Type Single Family Residence
Listing Status Sold
Purchase Type For Sale
Square Footage 2,300 sqft
Price per Sqft $143
Subdivision Greystone Estate Ph 01B
MLS Listing ID 23005510
Sold Date 03/17/23
Style Other
Bedrooms 3
Full Baths 2
Half Baths 1
Year Built 2017
Annual Tax Amount $4,920
Lot Size 0.270 Acres
Acres 0.27
Lot Dimensions .27
Property Sub-Type Single Family Residence
Property Description
WHY WAIT TO BUIILD WHEN YOU CAN PURCHASE THIS BEAUTIFUL 2-STORY HOME IN GREYSTONE ESTATES? This one owner home features a spacious floor plan offering 3 beds plus an upstairs vaulted loft area that is perfect for a second family room. The main level features engineered hardwood throughout, a formal office that could also be used as a bonus room & family room w/ gas fireplace. The eat-in kitchen offers staggered cabinets, island w/ breakfast bar, tiled backsplash, pantry, & appliances that are included, including an upgraded gas range. You will also love the drop zone in between the kitchen & garage! The master suite is beautifully accented w/ shiplap tray ceiling, a deluxe bathroom w/ tiled shower & walk-in closet. The other two bedrooms are ample sized w/ large closets as well. Lower level is perfect for storage or to add additional sq footage in the future. Other features include rain head shower head, iron spindle staircase, roughed in plumbing in basement & more. Community pool!
Location
State IL
County St. Clair
Rooms
Basement Full, Roughed-In Bath, Sump Pump
Interior
Interior Features Vaulted Ceiling(s), Walk-In Closet(s), Kitchen Island, Solid Surface Countertop(s), Walk-In Pantry, Double Vanity, Shower, Kitchen/Dining Room Combo
Heating Forced Air, Electric
Cooling Central Air, Electric
Flooring Carpet, Hardwood
Fireplaces Number 1
Fireplaces Type Family Room
Fireplace Y
Appliance Gas Water Heater
Exterior
Parking Features true
Garage Spaces 2.0
Utilities Available Natural Gas Available
View Y/N No
Building
Lot Description Corner Lot
Story 2
Sewer Public Sewer
Water Public
Level or Stories Two
Structure Type Vinyl Siding
Schools
Elementary Schools Whiteside Dist 115
Middle Schools Whiteside Dist 115
High Schools Belleville High School-East
School District Whiteside Dist 115
Others
Ownership Private
Acceptable Financing Cash, Conventional, FHA, VA Loan
Listing Terms Cash, Conventional, FHA, VA Loan
Special Listing Condition Standard
Read Less
Want to know what your home might be worth? Contact us for a FREE valuation!

Our team is ready to help you sell your home for the highest possible price ASAP
Bought with SummerHPenet






