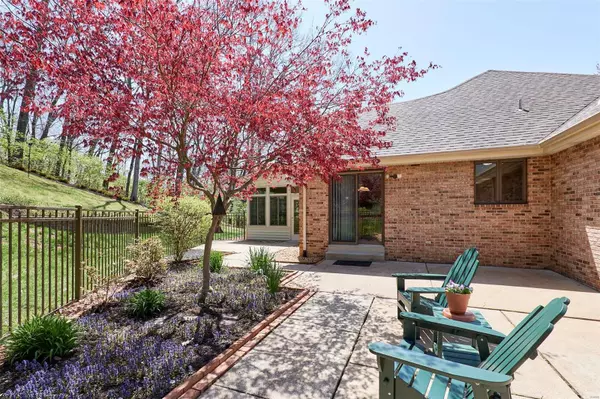$692,000
$650,000
6.5%For more information regarding the value of a property, please contact us for a free consultation.
1824 Kehrswood DR Chesterfield, MO 63005
5 Beds
5 Baths
4,610 SqFt
Key Details
Sold Price $692,000
Property Type Single Family Home
Sub Type Single Family Residence
Listing Status Sold
Purchase Type For Sale
Square Footage 4,610 sqft
Price per Sqft $150
Subdivision Kehrswood 1
MLS Listing ID 22023555
Sold Date 05/31/22
Style Traditional,Other
Bedrooms 5
Full Baths 3
Half Baths 2
HOA Fees $25/ann
Year Built 1988
Annual Tax Amount $9,024
Lot Size 1.010 Acres
Acres 1.01
Lot Dimensions 1.01
Property Sub-Type Single Family Residence
Property Description
SHOWINGS START FRIDAY 4/22 AT 10AM..SELLER HAS THE RIGHT TO ACCEPT ANY OFFER AT ANYTIME..PLEASE IF WRITING OFFER HAVE IN BY 5PM SUNDAY 4/24 WITH A 10 AM ACCEPTANCE MONDAY 4/25! AMAZING OPPORTUNITY TO OWN THIS GORGEOUS 1.5STY IN THE HEART OF CLARKSON VALLEY ON OVER AN ACRE LOT! IF YOU ARE LOOKING FOR A TRANQUIL AND PRIVATE SETTING THIS IS IT. Home is well manicured and taken care of with newer zoned hvac and upgraded roof. Open and bright floorplan with vaults, skylites and that craftsman woodwork that is hard to find..moldings, casings, bookshelving. True five bedroom, five baths, full brick, 3-car side entry garage, circle drive, courtyard patio, sun room, full masonry-brick hearth gas fireplace, hardwood floors, updated baths, sprinkler system and more. WELCOME AND ENJOY YOUR TOUR! Additional Rooms: Mud Room, Sun Room
Location
State MO
County St. Louis
Area 348 - Marquette
Rooms
Basement 8 ft + Pour, Full, Daylight, Daylight/Lookout, Concrete, Radon Mitigation, Sump Pump, Storage Space, Unfinished
Main Level Bedrooms 1
Interior
Interior Features Double Vanity, Separate Shower, Bookcases, Open Floorplan, Vaulted Ceiling(s), Walk-In Closet(s), Bar, Breakfast Bar, Breakfast Room, Eat-in Kitchen, Pantry, Separate Dining, Entrance Foyer
Heating Natural Gas, Dual Fuel/Off Peak, Forced Air, Zoned
Cooling Ceiling Fan(s), Central Air, Electric, Dual, Zoned
Flooring Carpet, Hardwood
Fireplaces Number 1
Fireplaces Type Blower Fan, Circulating, Masonry, Great Room
Fireplace Y
Appliance Dishwasher, Disposal, Electric Cooktop, Microwave, Electric Range, Electric Oven, Gas Water Heater
Laundry Main Level
Exterior
Parking Features true
Garage Spaces 3.0
Utilities Available Underground Utilities, Natural Gas Available
View Y/N No
Building
Lot Description Adjoins Wooded Area, Sprinklers In Front, Sprinklers In Rear
Story 1.5
Sewer Public Sewer
Water Public
Level or Stories One and One Half
Structure Type Brick Veneer
Schools
Elementary Schools Kehrs Mill Elem.
Middle Schools Crestview Middle
High Schools Marquette Sr. High
School District Rockwood R-Vi
Others
Ownership Private
Acceptable Financing Cash, Conventional
Listing Terms Cash, Conventional
Special Listing Condition Standard
Read Less
Want to know what your home might be worth? Contact us for a FREE valuation!

Our team is ready to help you sell your home for the highest possible price ASAP
Bought with Gail Ruebsam






