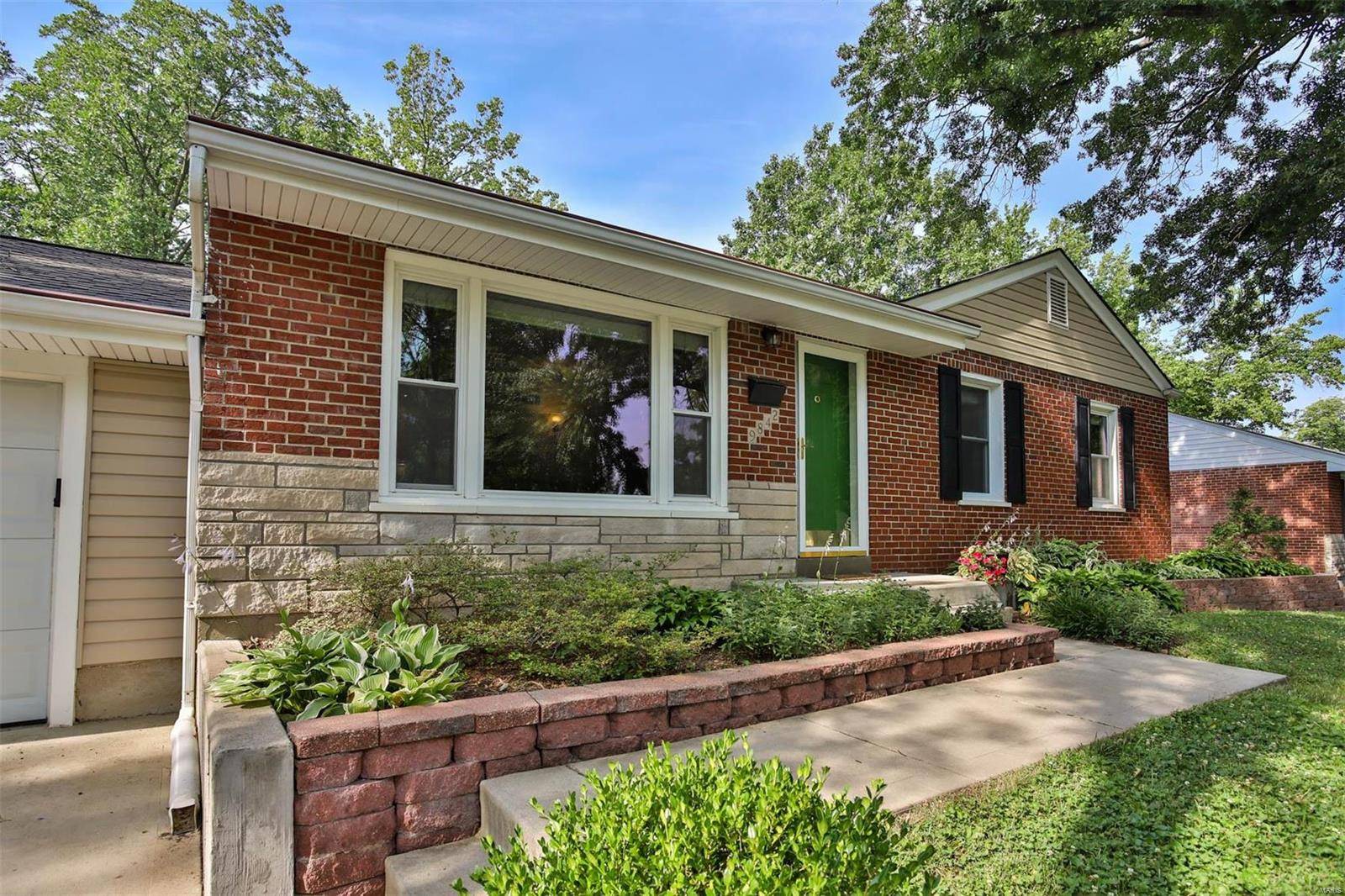$357,500
$335,000
6.7%For more information regarding the value of a property, please contact us for a free consultation.
9842 Boulder CT St Louis, MO 63119
3 Beds
2 Baths
2,071 SqFt
Key Details
Sold Price $357,500
Property Type Single Family Home
Sub Type Single Family Residence
Listing Status Sold
Purchase Type For Sale
Square Footage 2,071 sqft
Price per Sqft $172
Subdivision Warson Manor
MLS Listing ID 23037100
Sold Date 08/23/23
Bedrooms 3
Full Baths 2
Year Built 1954
Lot Size 7,684 Sqft
Acres 0.176
Property Sub-Type Single Family Residence
Property Description
Welcome to this charming 3 bed/2 bath Rock Hill home! As you step inside, you'll immediately notice the warm wood floors & freshly painted walls, creating a clean & inviting canvas for your personal touch. Amazing FR addition provides a spacious & inviting gathering space for the whole family, w/ its split AC/Heat unit keeping it comfortable all year long. Large thermal windows allow natural light to flood the room, creating a bright & cheerful atmosphere. Kitchen features solid wood cabinets w/ crown molding, GE gas stove & microwave, plus plenty of storage space. Partially finished LL has rec room, two sleeping rooms & full updated bath. Step outside onto the spacious patio, perfect for outdoor gatherings or simply enjoying a peaceful evening in your backyard oasis. American Standard AC & Furnace 1 year NEW! Roof 2 years NEW! HWH 3 years new! Convenient access to highways, shopping & fabulous restaurants nearby. Schedule a showing today and make this house your dream home!
Location
State MO
County St. Louis
Area 256 - Webster Groves
Rooms
Basement Bathroom, Full, Partially Finished, Concrete, Storage Space
Main Level Bedrooms 3
Interior
Interior Features Custom Cabinetry, Pantry, Center Hall Floorplan, Separate Dining
Heating Natural Gas, Forced Air
Cooling Attic Fan, Ceiling Fan(s), Central Air, Electric
Flooring Carpet, Hardwood
Fireplaces Type None, Recreation Room
Fireplace Y
Appliance Dishwasher, Disposal, Dryer, Microwave, Gas Range, Gas Oven, Refrigerator, Stainless Steel Appliance(s), Washer, Gas Water Heater
Exterior
Parking Features true
Garage Spaces 2.0
Building
Lot Description Level
Story 1
Sewer Public Sewer
Water Public
Architectural Style Ranch, Traditional
Level or Stories One
Structure Type Brick,Vinyl Siding
Schools
Elementary Schools Hudson Elem.
Middle Schools Hixson Middle
High Schools Webster Groves High
School District Webster Groves
Others
Ownership Private
Acceptable Financing Cash, FHA, Conventional, VA Loan
Listing Terms Cash, FHA, Conventional, VA Loan
Special Listing Condition Standard
Read Less
Want to know what your home might be worth? Contact us for a FREE valuation!

Our team is ready to help you sell your home for the highest possible price ASAP
Bought with LauraMRoethler





