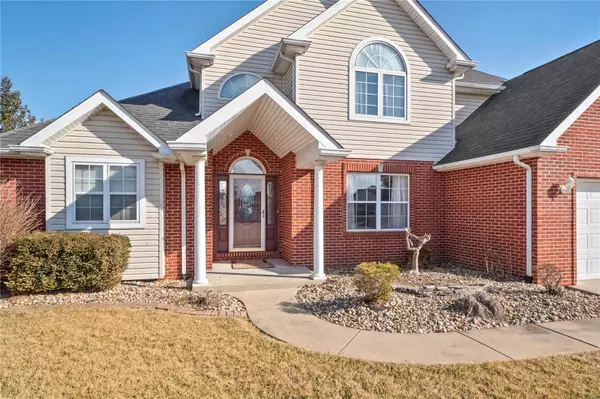$335,800
$328,800
2.1%For more information regarding the value of a property, please contact us for a free consultation.
1258 Fox Ridge CT Shiloh, IL 62221
3 Beds
4 Baths
3,072 SqFt
Key Details
Sold Price $335,800
Property Type Single Family Home
Sub Type Single Family Residence
Listing Status Sold
Purchase Type For Sale
Square Footage 3,072 sqft
Price per Sqft $109
Subdivision Deerfield Sub
MLS Listing ID 24000703
Sold Date 03/20/24
Style Traditional,Other
Bedrooms 3
Full Baths 3
Half Baths 1
Year Built 1999
Lot Size 10,890 Sqft
Acres 0.25
Lot Dimensions irreg
Property Sub-Type Single Family Residence
Property Description
Incredible value with this 1.5 story home, perfect for those seeking spacious and functional living. Boasting 3 bedrooms {primary on the main}, loft space, 4 bathrooms, and 2 car garage - this home offers plenty of space and storage for the entire family. Upon entry, with formal dining room off to the right, you'll notice the spacious 2 story living room providing a wealth of natural light {gas fireplace, wood floors) and line of sight into your functional kitchen with pantry space and breakfast nook {deck access}. Primary bedroom suite on main level {wood floor, walk-in closet, attached en-suite with separate tub and shower}. Main level laundry {w/ utility sink} and half bath complete main level. Upper level provides 2 guest bedrooms, full bath, and loft area perfect for office. Partially finished basement offers even more living space with a full bath, secondary living area {billiards table stays} & wetbar. Multiple storage spaces. City compliant
Schedule your appointments today!
Location
State IL
County St. Clair
Rooms
Basement 8 ft + Pour, Bathroom, Full, Daylight, Daylight/Lookout, Sump Pump, Storage Space
Main Level Bedrooms 1
Interior
Interior Features Cathedral Ceiling(s), Vaulted Ceiling(s), Walk-In Closet(s), Bar, Tub, Two Story Entrance Foyer, Breakfast Room, Pantry, Kitchen/Dining Room Combo, Separate Dining
Heating Forced Air, Natural Gas
Cooling Gas, Central Air
Flooring Hardwood
Fireplaces Number 2
Fireplaces Type Electric, Basement, Living Room
Fireplace Y
Appliance Dishwasher, Electric Range, Electric Oven, Refrigerator, Gas Water Heater
Laundry Main Level
Exterior
Parking Features true
Garage Spaces 2.0
Utilities Available Underground Utilities, Electricity Available, Natural Gas Available
View Y/N No
Building
Lot Description Cul-De-Sac
Story 1.5
Sewer Public Sewer
Water Public
Level or Stories One and One Half
Structure Type Brick Veneer,Vinyl Siding
Schools
Elementary Schools Whiteside Dist 115
Middle Schools Whiteside Dist 115
High Schools Belleville High School-East
School District Whiteside Dist 115
Others
Ownership Private
Acceptable Financing Cash, Conventional, FHA, VA Loan, Other
Listing Terms Cash, Conventional, FHA, VA Loan, Other
Special Listing Condition Standard
Read Less
Want to know what your home might be worth? Contact us for a FREE valuation!

Our team is ready to help you sell your home for the highest possible price ASAP
Bought with RanaeHarris






