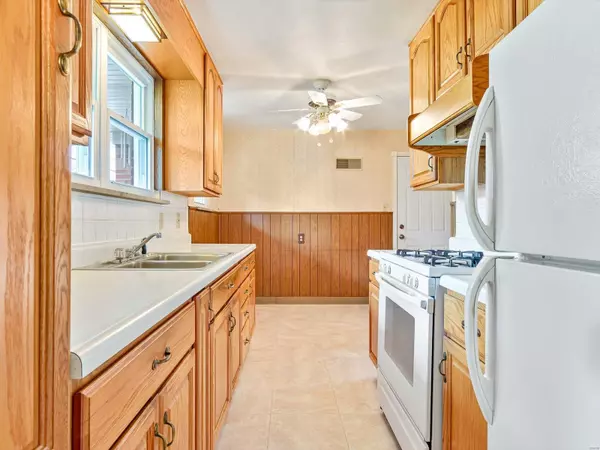$140,000
$145,000
3.4%For more information regarding the value of a property, please contact us for a free consultation.
40 Minnie DR Belleville, IL 62226
3 Beds
1 Bath
1,402 SqFt
Key Details
Sold Price $140,000
Property Type Single Family Home
Sub Type Single Family Residence
Listing Status Sold
Purchase Type For Sale
Square Footage 1,402 sqft
Price per Sqft $99
Subdivision Irene Place
MLS Listing ID 22036886
Sold Date 07/28/22
Style Ranch,Traditional
Bedrooms 3
Full Baths 1
Year Built 1954
Annual Tax Amount $2,020
Lot Size 0.440 Acres
Acres 0.44
Lot Dimensions 101 x 190
Property Sub-Type Single Family Residence
Property Description
Welcome Home to this well-maintained full brick ranch on nearly half an acre! You're greeted by the appealing front landscaping onwards into perfect condition, original hardwood floored dining room with amazing natural light from your bay window. Beyond your formal dining room is your living room with more fantastic natural light & wood burning fireplace. Through your dining room is your eat-in kitchen with white gas range/oven, refrigerator & fantastic view of your front yard over your sink. You'll enjoy 3 large bedrooms one of which is beautifully paneled with knotty pine & could serve well as an office with built-in shelving. Other 2 bedrooms boast hardwood floors. You and yours will be sure to enjoy the entertainment & relaxation space on your covered deck & in your partially fenced well kept backyard with mature trees. Single car garage & an oversized 2 car carport. New sump pump '22. HVAC, roof, & windows updated. Call your favorite agent today! Ready for a new owner!
Location
State IL
County St. Clair
Rooms
Basement Full, Sump Pump, Unfinished
Main Level Bedrooms 3
Interior
Interior Features Kitchen/Dining Room Combo, Separate Dining, Eat-in Kitchen
Heating Natural Gas, Forced Air
Cooling Central Air, Electric
Flooring Hardwood
Fireplaces Number 1
Fireplaces Type Wood Burning, Living Room
Fireplace Y
Appliance Gas Range, Gas Oven, Refrigerator, Gas Water Heater
Exterior
Parking Features true
Garage Spaces 1.0
View Y/N No
Building
Story 1
Sewer Public Sewer
Water Public
Level or Stories One
Structure Type Brick
Schools
Elementary Schools Belleville Dist 118
Middle Schools Belleville Dist 118
High Schools Belleville High School-West
School District Belleville Dist 118
Others
Ownership Private
Acceptable Financing Cash, Conventional, VA Loan
Listing Terms Cash, Conventional, VA Loan
Special Listing Condition Standard
Read Less
Want to know what your home might be worth? Contact us for a FREE valuation!

Our team is ready to help you sell your home for the highest possible price ASAP
Bought with DanielHaight






