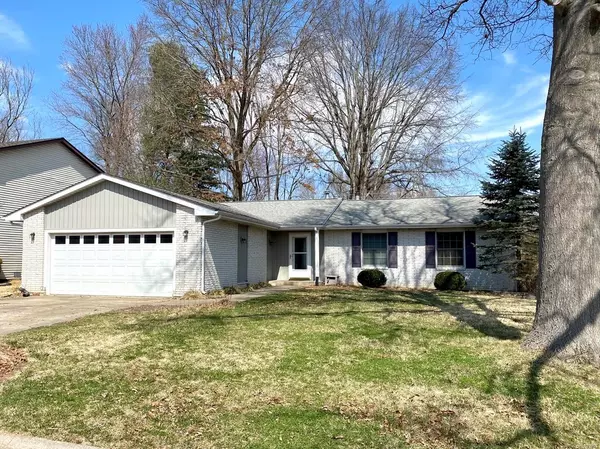$174,000
$170,000
2.4%For more information regarding the value of a property, please contact us for a free consultation.
146 Huntleigh DR Belleville, IL 62220
3 Beds
2 Baths
1,600 SqFt
Key Details
Sold Price $174,000
Property Type Single Family Home
Sub Type Single Family Residence
Listing Status Sold
Purchase Type For Sale
Square Footage 1,600 sqft
Price per Sqft $108
Subdivision Fairlawn Terrace Add 06
MLS Listing ID 22021551
Sold Date 05/25/22
Style Ranch,Other
Bedrooms 3
Full Baths 2
Year Built 1985
Annual Tax Amount $3,029
Lot Size 8,276 Sqft
Acres 0.19
Lot Dimensions 8,276 sq ft.
Property Sub-Type Single Family Residence
Property Description
Adorable ranch style home! This 3 bedroom 2 bathroom home has so much to offer and has plenty of natural lighting and closet space. **The dining room is currently being used as an office and the family room is currently being used as the dining room** The kitchen has ample cabinet space and has enough room for a small table if second refrigerator is removed. The laundry room has extra cabinet space for storage also. The bonus family room has a beautiful functioning woodburning fireplace and is very spacious with glass sliding doors leading out to the back yard/patio. The master bedroom is large and has a full bathroom. The backyard is fenced in and has a nice covered patio perfect for entertaining! There is also a shed for storage in the back yard. Schedule your showing today!
Location
State IL
County St. Clair
Rooms
Basement Crawl Space
Main Level Bedrooms 3
Interior
Interior Features Dining/Living Room Combo, Kitchen/Dining Room Combo
Heating Forced Air, Natural Gas
Cooling Central Air, Electric
Flooring Carpet
Fireplaces Number 1
Fireplaces Type Family Room, Wood Burning
Fireplace Y
Appliance Dishwasher, Electric Range, Electric Oven, Gas Water Heater
Laundry Main Level
Exterior
Parking Features true
Garage Spaces 2.0
View Y/N No
Building
Story 1
Sewer Public Sewer
Water Public
Level or Stories One
Structure Type Stone Veneer,Brick Veneer,Vinyl Siding
Schools
Elementary Schools Belleville Dist 118
Middle Schools Belleville Dist 118
High Schools Belleville High School-West
School District Belleville Dist 118
Others
Ownership Private
Acceptable Financing Cash, Conventional, FHA, VA Loan
Listing Terms Cash, Conventional, FHA, VA Loan
Special Listing Condition Standard
Read Less
Want to know what your home might be worth? Contact us for a FREE valuation!

Our team is ready to help you sell your home for the highest possible price ASAP
Bought with TiffanyNHuelsmann






