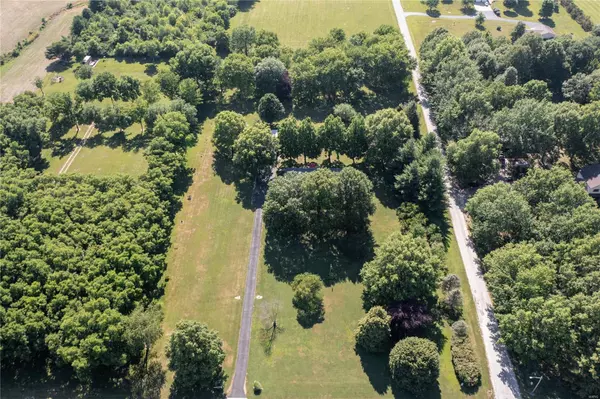$350,000
$350,000
For more information regarding the value of a property, please contact us for a free consultation.
1542 Hartman Shiloh, IL 62221
3 Beds
2 Baths
3,023 SqFt
Key Details
Sold Price $350,000
Property Type Single Family Home
Sub Type Single Family Residence
Listing Status Sold
Purchase Type For Sale
Square Footage 3,023 sqft
Price per Sqft $115
Subdivision Richland Prairie Sub
MLS Listing ID 22038604
Sold Date 08/29/22
Style Traditional,Ranch
Bedrooms 3
Full Baths 2
Year Built 1994
Annual Tax Amount $5,464
Lot Size 3.800 Acres
Acres 3.8
Lot Dimensions 540x286x544x285
Property Sub-Type Single Family Residence
Property Description
Enjoy the feeling of nearly 4 acres within minutes of shopping and access to town! Frontage provides privacy to this 3 bedroom, 2 bath spacious ranch home! Laminate and wood flooring throughout the main level-including living room, kitchen and dining room. Two full bathrooms with sizeable bedrooms! The newly finished basement can be a recreation room or gaming room with its rustic charm and feel. Custom wood barn doors created as accents to storage/utility closets, with additional interior lighting added. The home has the space to entertain both inside and outside! Attached deck to enjoy our beautiful weather days, BBQ or listening to music! 2 car attached garage (29ftx25ft), 2 car detached garage (27ftx28ft) with concrete floor, and detached carport (18ftx19ft) for additional storage. Private, electric powered fire pit area, majestic pear, apple trees, and blackberry and cherry bushes are just a few aspects of this property you will LOVE! Call for a private showing!
Location
State IL
County St. Clair
Rooms
Basement Full, Partially Finished, Unfinished
Main Level Bedrooms 3
Interior
Interior Features Granite Counters
Heating Other, Geothermal
Cooling Geothermal
Fireplaces Type None, Recreation Room
Fireplace Y
Appliance Dishwasher, Electric Cooktop, Refrigerator
Exterior
Parking Features true
Garage Spaces 4.0
View Y/N No
Building
Lot Description Adjoins Open Ground
Story 1
Sewer Aerobic Septic
Water Public
Level or Stories One
Structure Type Other,Vinyl Siding
Schools
Elementary Schools Whiteside Dist 115
Middle Schools Whiteside Dist 115
High Schools Belleville High School-East
School District Whiteside Dist 115
Others
Ownership Private
Acceptable Financing Cash, Conventional, FHA, VA Loan
Listing Terms Cash, Conventional, FHA, VA Loan
Special Listing Condition Standard
Read Less
Want to know what your home might be worth? Contact us for a FREE valuation!

Our team is ready to help you sell your home for the highest possible price ASAP
Bought with JayVandenburgh






