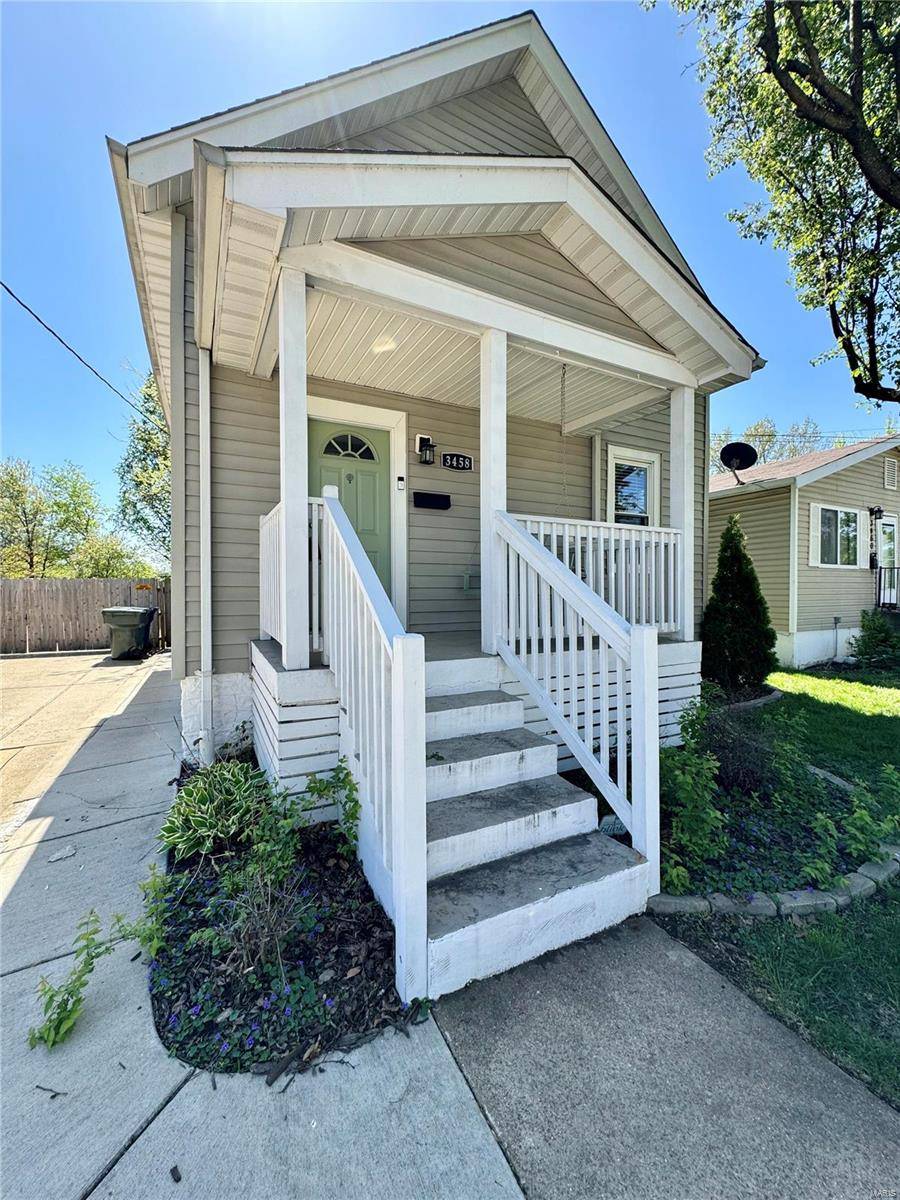$276,000
$255,000
8.2%For more information regarding the value of a property, please contact us for a free consultation.
3458 Manhattan St Louis, MO 63143
2 Beds
2 Baths
928 SqFt
Key Details
Sold Price $276,000
Property Type Single Family Home
Sub Type Single Family Residence
Listing Status Sold
Purchase Type For Sale
Square Footage 928 sqft
Price per Sqft $297
Subdivision Greenwood Add
MLS Listing ID 24022264
Sold Date 06/03/24
Bedrooms 2
Full Baths 1
Half Baths 1
Year Built 1910
Lot Size 5,140 Sqft
Acres 0.118
Lot Dimensions 135x30x119x42x12x75
Property Sub-Type Single Family Residence
Property Description
Showings begin April 18, at 10 AM. Beautifully maintained, 2 bedrooms, 1.5 Bath home walking distance to Maplewood, shops, restaurants, bars, and more! Enter the two-story foyer with original stained-glass windows and gorgeous wrapping staircase. The open concept main floor has the living room, dining room, and kitchen with the same hardwood floors that run through the entire home. The kitchen has a walk-in pantry, granite counters, breakfast bar, and gas cooktop. Exit the kitchen to your backyard oasis, with newer concrete patio, fenced-in backyard, and walkway to the one car detached garage with private driveway. Upstairs features both bedrooms, the full bath, and additional storage. The walk-up basement has poured concrete floors, built in shelving, and washer and dryer hook up. Enjoy the perfect blend of City and County with this ideal location in the Ellendale neighborhood, right on the edge of sought after Maplewood. This charming home is ready for its next owners!
Location
State MO
County St Louis City
Area 3 - South City
Rooms
Basement 8 ft + Pour, Full, Unfinished, Walk-Up Access
Interior
Interior Features Entrance Foyer, Separate Dining, Breakfast Bar, Granite Counters, Solid Surface Countertop(s), Walk-In Pantry, Open Floorplan
Heating Forced Air, Natural Gas
Cooling Central Air, Electric
Fireplace Y
Appliance Gas Water Heater, Dishwasher, Gas Cooktop
Exterior
Parking Features true
Garage Spaces 1.0
Building
Story 2
Sewer Public Sewer
Water Public
Architectural Style Other, Colonial
Level or Stories Two
Structure Type Vinyl Siding
Schools
Elementary Schools Mason Elem.
Middle Schools Long Middle Community Ed. Center
High Schools Roosevelt High
School District St. Louis City
Others
Ownership Private
Acceptable Financing Cash, Conventional, FHA, VA Loan
Listing Terms Cash, Conventional, FHA, VA Loan
Special Listing Condition Standard
Read Less
Want to know what your home might be worth? Contact us for a FREE valuation!

Our team is ready to help you sell your home for the highest possible price ASAP
Bought with Diane LRumbo





