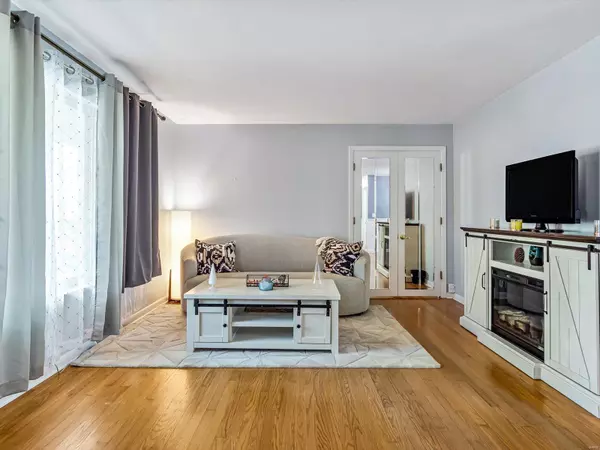$184,000
$185,000
0.5%For more information regarding the value of a property, please contact us for a free consultation.
3532 SHERIDAN AVE Belleville, IL 62226
5 Beds
2 Baths
2,392 SqFt
Key Details
Sold Price $184,000
Property Type Single Family Home
Sub Type Single Family Residence
Listing Status Sold
Purchase Type For Sale
Square Footage 2,392 sqft
Price per Sqft $76
Subdivision Canterbury Manor 2Ndadd
MLS Listing ID 23050118
Sold Date 10/03/23
Style Traditional,Ranch
Bedrooms 5
Full Baths 2
Year Built 1959
Annual Tax Amount $3,510
Lot Size 9,148 Sqft
Acres 0.21
Lot Dimensions 80 x 120
Property Sub-Type Single Family Residence
Property Description
Nestled in a tranquil neighborhood, this 5 Bed, 2 Bath brick ranch home offers the perfect blend of comfort, style & function. The living room, dining area, & eat-in kitchen flow seamlessly, creating a space that's perfect for both family dinners & lively gatherings w/ friends. A dedicated workout room is ready to support your fitness goals, offering the convenience of exercising in the comfort of your own home. Convenient Laundry Room, family room has wood-burning a fireplace & french doors open to the beautifully landscaped yard. Step outside to discover a meticulously landscaped yard with mature trees that provide shade and privacy. Relax on the shaded deck, complete with a swing. The paver patio is perfect for outdoor dining & gatherings. Additional storage in yard barn for outdoor equipment & belongings, Off-street parking for up to 3 cars. This property offers it all.
Location
State IL
County St. Clair
Rooms
Basement Crawl Space
Main Level Bedrooms 5
Interior
Interior Features Breakfast Room, Eat-in Kitchen, Entrance Foyer, Separate Dining
Heating Natural Gas, Forced Air
Cooling Central Air, Electric
Flooring Hardwood
Fireplaces Number 1
Fireplaces Type Family Room, Wood Burning
Fireplace Y
Appliance Gas Water Heater, Dishwasher, Microwave, Electric Range, Electric Oven
Laundry Main Level
Exterior
Parking Features false
View Y/N No
Building
Lot Description Level
Story 1
Sewer Public Sewer
Water Public
Level or Stories One
Structure Type Brick Veneer,Stone Veneer
Schools
Elementary Schools Belleville Dist 118
Middle Schools Belleville Dist 118
High Schools Belleville High School-East
School District Belleville Dist 118
Others
Ownership Private
Acceptable Financing Cash, Conventional, FHA, VA Loan
Listing Terms Cash, Conventional, FHA, VA Loan
Special Listing Condition Standard
Read Less
Want to know what your home might be worth? Contact us for a FREE valuation!

Our team is ready to help you sell your home for the highest possible price ASAP
Bought with LoriEhlers






