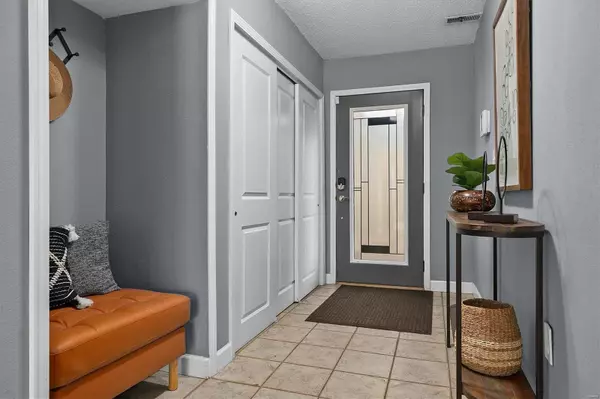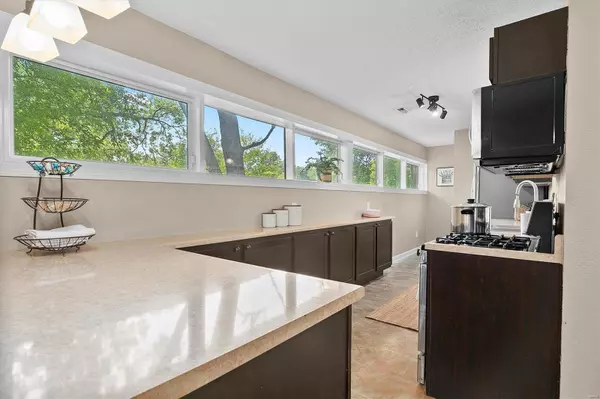$215,000
$195,000
10.3%For more information regarding the value of a property, please contact us for a free consultation.
18 Robin Hill LN Belleville, IL 62221
3 Beds
2 Baths
2,017 SqFt
Key Details
Sold Price $215,000
Property Type Single Family Home
Sub Type Single Family Residence
Listing Status Sold
Purchase Type For Sale
Square Footage 2,017 sqft
Price per Sqft $106
Subdivision Sunset Hills
MLS Listing ID 23043154
Sold Date 08/31/23
Style Traditional,Ranch
Bedrooms 3
Full Baths 2
Year Built 1952
Annual Tax Amount $3,827
Lot Size 0.470 Acres
Acres 0.47
Lot Dimensions 120x180
Property Sub-Type Single Family Residence
Property Description
YOU'VE GOT TO SEE THIS ONE! UPDATED RANCH WITH A SPLIT FLOORPLAN AND FENCED YARD ON A QUIET STREET JUST MINUTES TO DOWNTOWN BELLEVILLE! The Primary suite is an oasis with a custom walk-in closet, granite dual vanity, and glass doors for private access to the rear patio. NEW CARPET in all bedrooms! An elegant entry foyer leads to the open living dining space with a floor-to-ceiling masonic fireplace adorned by large windows. The well-lit kitchen features SS appliances, a 5-burner gas range, breakfast bar, plenty of work space, and a walk-in pantry. Both the kitchen and primary bath have practical concrete floors, allowing you to live life with less stress! Enormous backyard boasts a wood fence, a wrap-around brick patio, and a terrace begging for a lush garden! Oversized carport is accompanied by a convenient storage shed, and opens to additional parking with a wide drive. Easy access of 5 min to Downtown & SWIC and 15 min to Memorial Hospital & SAFB. Occupancy Inspection Passed!
Location
State IL
County St. Clair
Rooms
Basement None
Main Level Bedrooms 3
Interior
Interior Features Double Vanity, Shower, Dining/Living Room Combo, Breakfast Bar, Eat-in Kitchen, Pantry, Walk-In Pantry, Entrance Foyer
Heating Forced Air, Natural Gas
Cooling Central Air, Electric
Flooring Carpet
Fireplaces Number 1
Fireplaces Type Living Room, Masonry, Wood Burning
Fireplace Y
Appliance Gas Water Heater, Dishwasher, Dryer, Microwave, Gas Range, Gas Oven, Refrigerator, Washer
Laundry Main Level
Exterior
Parking Features false
View Y/N No
Building
Lot Description Adjoins Open Ground, Cul-De-Sac, Level, Near Public Transit
Story 1
Sewer Public Sewer
Water Public
Level or Stories One
Structure Type Brick,Vinyl Siding
Schools
Elementary Schools Belleville Dist 118
Middle Schools Belleville Dist 118
High Schools Belleville High School-East
School District Belleville Dist 118
Others
Ownership Private
Acceptable Financing Cash, Conventional, FHA, VA Loan
Listing Terms Cash, Conventional, FHA, VA Loan
Special Listing Condition Standard
Read Less
Want to know what your home might be worth? Contact us for a FREE valuation!

Our team is ready to help you sell your home for the highest possible price ASAP
Bought with AnneBranum






