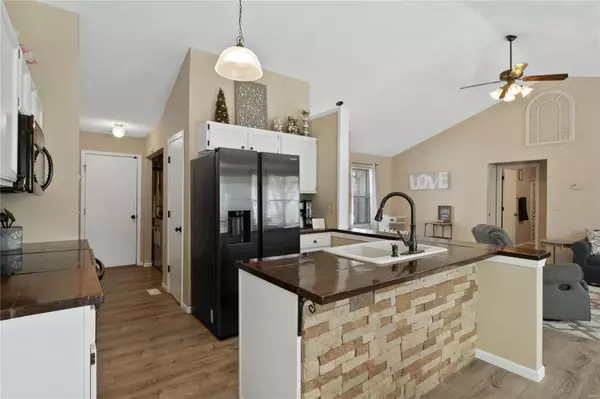$210,000
$196,000
7.1%For more information regarding the value of a property, please contact us for a free consultation.
3261 EASTRIDGE DR Shiloh, IL 62221
3 Beds
2 Baths
1,432 SqFt
Key Details
Sold Price $210,000
Property Type Single Family Home
Sub Type Single Family Residence
Listing Status Sold
Purchase Type For Sale
Square Footage 1,432 sqft
Price per Sqft $146
Subdivision Hunter'S Crossing
MLS Listing ID 22022349
Sold Date 05/26/22
Style Traditional,Ranch
Bedrooms 3
Full Baths 2
Year Built 1992
Annual Tax Amount $3,214
Lot Size 9,583 Sqft
Acres 0.22
Lot Dimensions 80x120 (County Record to Govern)
Property Sub-Type Single Family Residence
Property Description
Welcome home to easy living in Hunter's Crossing! 1 story ranch style home offers the perfect amount of recent updates and has been very well cared for but current owners, a wonderful open concept floor plan with split bedroom layout, complete with an over sized side load 2 car garage on a nicely landscaped lot that is ready for a an easy move-in! Recent updates include LVP flooring throughout, recently installed patio door with built in blinds, freshly painted deck, and a recently reconfigured breakfast bar wall & countertop along with recently replaced dishwasher, refrigerator, washer and dryer. If you have been on the hunt for a move-in ready home, in a great central location, this is the home you've been waiting for. Tours begin Friday April 22nd. Call us today to schedule your tour!
Location
State IL
County St. Clair
Rooms
Basement Crawl Space
Main Level Bedrooms 3
Interior
Interior Features High Speed Internet, Tub, Kitchen/Dining Room Combo, Breakfast Bar, Pantry, Open Floorplan, Vaulted Ceiling(s), Walk-In Closet(s)
Heating Forced Air, Natural Gas
Cooling Central Air, Electric
Fireplaces Type None
Fireplace Y
Appliance Dishwasher, Dryer, Microwave, Electric Range, Electric Oven, Refrigerator, Washer, Gas Water Heater
Laundry Main Level
Exterior
Parking Features true
Garage Spaces 2.0
View Y/N No
Building
Lot Description Level
Story 1
Sewer Public Sewer
Water Public
Level or Stories One
Structure Type Stone Veneer,Brick Veneer,Vinyl Siding
Schools
Elementary Schools Whiteside Dist 115
Middle Schools Whiteside Dist 115
High Schools Belleville High School-East
School District Whiteside Dist 115
Others
Ownership Private
Acceptable Financing Cash, Conventional, FHA, VA Loan
Listing Terms Cash, Conventional, FHA, VA Loan
Special Listing Condition Standard
Read Less
Want to know what your home might be worth? Contact us for a FREE valuation!

Our team is ready to help you sell your home for the highest possible price ASAP
Bought with ShannonScott






