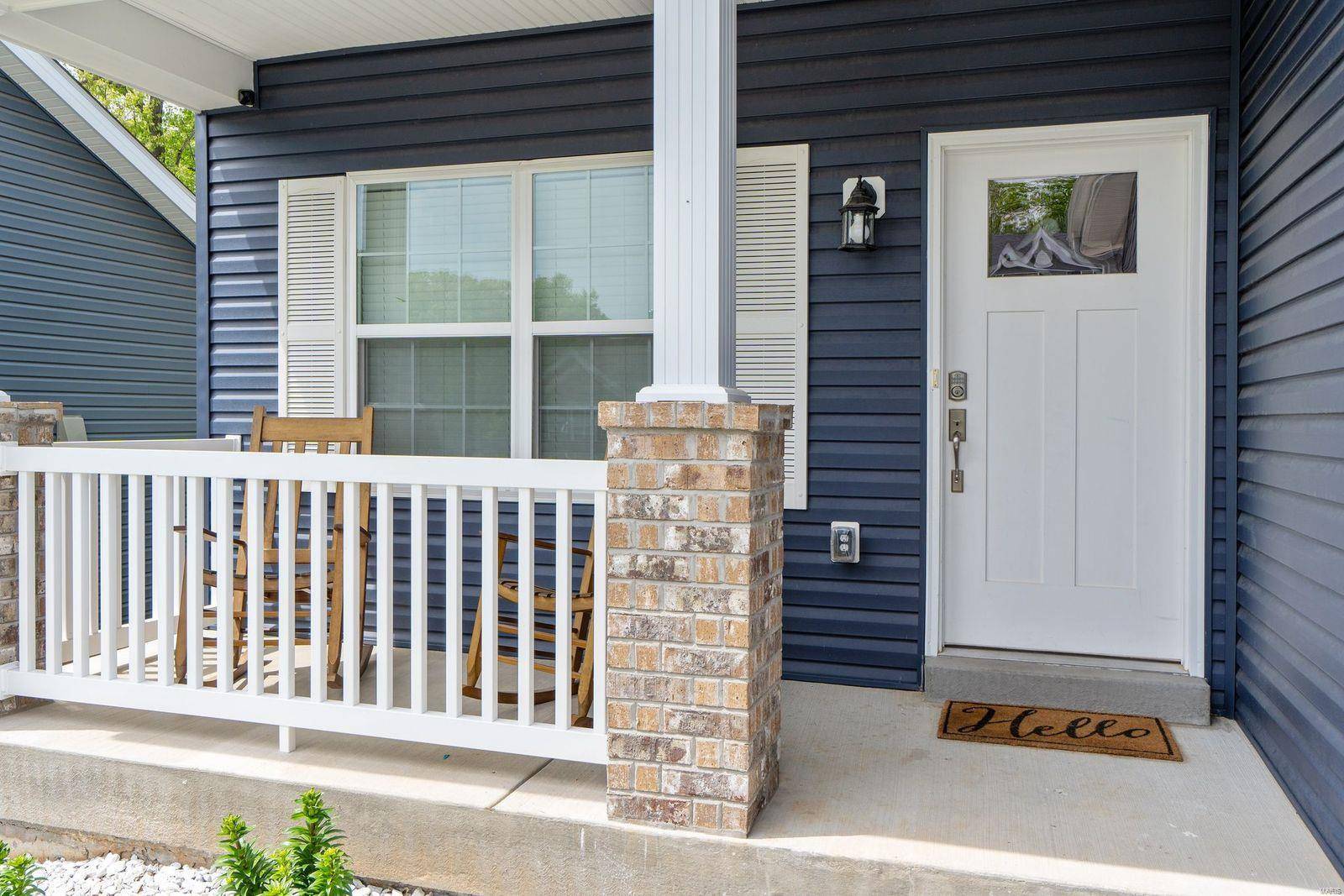$407,000
$424,900
4.2%For more information regarding the value of a property, please contact us for a free consultation.
2995 Sierra View CT Imperial, MO 63052
3 Beds
3 Baths
1,728 SqFt
Key Details
Sold Price $407,000
Property Type Single Family Home
Sub Type Single Family Residence
Listing Status Sold
Purchase Type For Sale
Square Footage 1,728 sqft
Price per Sqft $235
Subdivision Huntington Glen Six
MLS Listing ID 24024269
Sold Date 06/05/24
Bedrooms 3
Full Baths 2
Half Baths 1
Year Built 2021
Lot Size 6,534 Sqft
Acres 0.15
Lot Dimensions .15
Property Sub-Type Single Family Residence
Property Description
Not quite new construction, but less than 3 yrs old w/ an underground pool! This impeccably kept 2 story offers 3 BR, 2.5 bath & a yard backing to trees w/ the nicest grass in the neighborhood! Stepping in the front door, you'll be wowed by the 9 ft & ceilings, fresh gray paint, & luxury plank vinyl throughout the main level! The spacious living room is anchored by a gas fireplace w/ blower & flows into the huge kitchen with an abundance of white cabinetry, solid surface tops, & a full package of appliances! A huge dining space leads to your semi-private back yard! The main level also plays host to a 1/2 bath & laundry. Upstairs discover an amazing master suite w/ dual vanity, & sep shower & tub plus walk in closet. Upper level also show cases 2 add'l BR's full bath! The unfinished basement has already had the ceilings painted black for that industrial look plus an egress window & bathroom rough in for add'l potential! Interior photos available by 5/2 & showings start at open house!
Location
State MO
County Jefferson
Area 390 - Seckman
Rooms
Basement 8 ft + Pour, Egress Window, Unfinished
Interior
Interior Features Tub, Kitchen Island, Custom Cabinetry, Eat-in Kitchen, Pantry, Solid Surface Countertop(s), High Ceilings, Walk-In Closet(s), Kitchen/Dining Room Combo
Heating Natural Gas, Forced Air
Cooling Central Air, Electric
Flooring Carpet
Fireplaces Number 1
Fireplaces Type Living Room
Fireplace Y
Appliance Gas Water Heater, Dishwasher, Disposal, Microwave, Refrigerator
Laundry Main Level
Exterior
Parking Features true
Garage Spaces 2.0
Pool Private, In Ground
Utilities Available Natural Gas Available, Underground Utilities
Private Pool true
Building
Lot Description Adjoins Wooded Area, Level
Story 2
Sewer Public Sewer
Water Public
Architectural Style Traditional, Other
Level or Stories Two
Structure Type Vinyl Siding
Schools
Elementary Schools Seckman Elem.
Middle Schools Seckman Middle
High Schools Seckman Sr. High
School District Fox C-6
Others
Ownership Private
Acceptable Financing Cash, Conventional, FHA, Other, USDA, VA Loan
Listing Terms Cash, Conventional, FHA, Other, USDA, VA Loan
Special Listing Condition Standard
Read Less
Want to know what your home might be worth? Contact us for a FREE valuation!

Our team is ready to help you sell your home for the highest possible price ASAP
Bought with Mary Nigh





