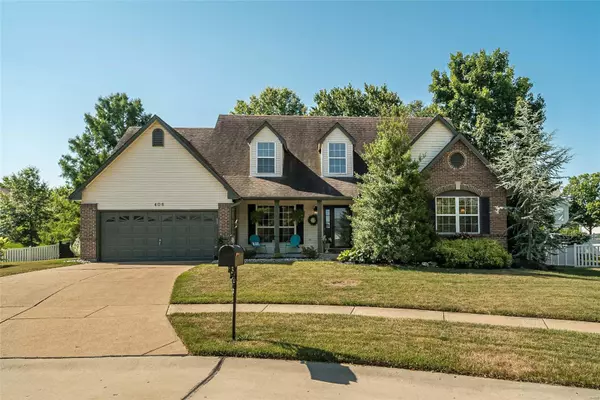$425,000
$425,000
For more information regarding the value of a property, please contact us for a free consultation.
406 Chesterfield Shores CT Grover, MO 63040
4 Beds
3 Baths
2,541 SqFt
Key Details
Sold Price $425,000
Property Type Single Family Home
Sub Type Single Family Residence
Listing Status Sold
Purchase Type For Sale
Square Footage 2,541 sqft
Price per Sqft $167
Subdivision Chesterfield Shores
MLS Listing ID 22045217
Sold Date 09/06/22
Style Other,Traditional
Bedrooms 4
Full Baths 2
Half Baths 1
Year Built 1989
Annual Tax Amount $4,763
Lot Size 0.300 Acres
Acres 0.3
Lot Dimensions 170x176x25
Property Sub-Type Single Family Residence
Property Description
TAX RECORDS are NOT CORRECT, THIS IS A 4 BEDROOM. This checks all your boxes. 2 sty foyer welcomes you into this open floor plan with vaulted greatroom with custom built inside, skylights, which flows into the kitchen. The cabinetry is updated with a black stain cabinets accented with granite countertops and slate backsplash,custom center island, breakfast room leading you to a parklike yard with expanded patio perfect for BBQ's! Off the kitchen you will appreciate the spacious MFL and DR currently used as an office.
SPACIOUS master suite on the first floor with his and her walk in closets, luxury master bath w/updated double vanity, lighting, tile flooring. Spacious bedrooms upstairs, updated baths, and the following updates, HVAC, electric panel box plus sub panel box added, so you are ready to finish the basement to your wants. Maintenance free fence is another great feature, bringing this home with location, schools and more.
Add subdivision pool!
Location
State MO
County St. Louis
Area 346 - Eureka
Rooms
Basement 8 ft + Pour, Full, Concrete, Sump Pump
Main Level Bedrooms 1
Interior
Interior Features Entrance Foyer, Double Vanity, Tub, Bookcases, Open Floorplan, Vaulted Ceiling(s), Walk-In Closet(s), High Speed Internet, Breakfast Bar, Breakfast Room, Kitchen Island, Eat-in Kitchen, Granite Counters, Pantry, Solid Surface Countertop(s), Separate Dining
Heating Natural Gas, Forced Air
Cooling Ceiling Fan(s), Central Air, Electric
Flooring Carpet, Hardwood
Fireplaces Number 1
Fireplaces Type Great Room, Wood Burning
Fireplace Y
Appliance Dishwasher, Disposal, Electric Cooktop, Microwave, Electric Range, Electric Oven, Gas Water Heater
Laundry Main Level
Exterior
Parking Features true
Garage Spaces 2.0
View Y/N No
Building
Lot Description Cul-De-Sac, Sprinklers In Front, Sprinklers In Rear
Story 1.5
Sewer Public Sewer
Water Public
Level or Stories One and One Half
Structure Type Brick Veneer,Vinyl Siding
Schools
Elementary Schools Fairway Elem.
Middle Schools Wildwood Middle
High Schools Eureka Sr. High
School District Rockwood R-Vi
Others
Ownership Private
Acceptable Financing Cash, Conventional, FHA, VA Loan
Listing Terms Cash, Conventional, FHA, VA Loan
Special Listing Condition Standard
Read Less
Want to know what your home might be worth? Contact us for a FREE valuation!

Our team is ready to help you sell your home for the highest possible price ASAP
Bought with Angela CDillmon






