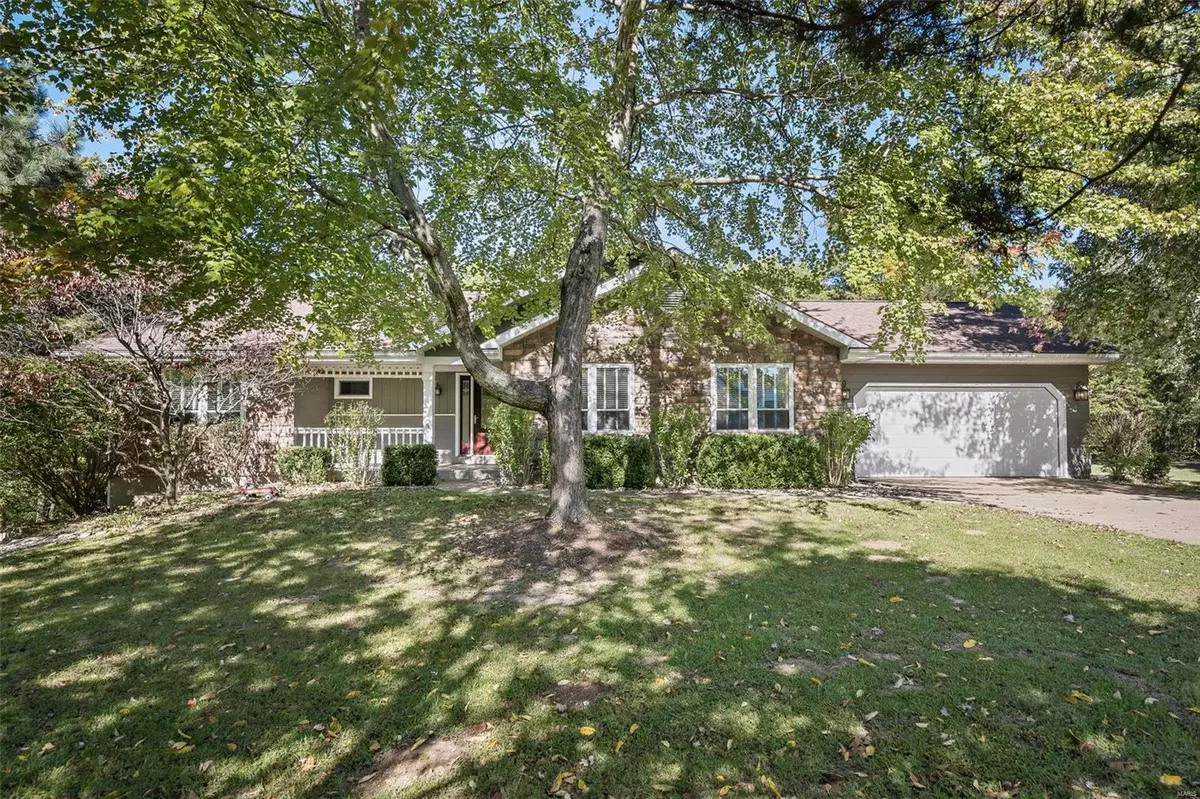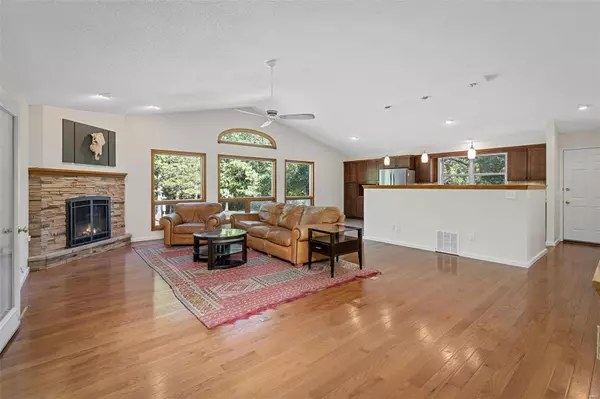$472,000
$485,000
2.7%For more information regarding the value of a property, please contact us for a free consultation.
3827 Ridgefield Farms Defiance, MO 63341
3 Beds
2 Baths
1,590 SqFt
Key Details
Sold Price $472,000
Property Type Single Family Home
Sub Type Single Family Residence
Listing Status Sold
Purchase Type For Sale
Square Footage 1,590 sqft
Price per Sqft $296
Subdivision Ridgefield Farms
MLS Listing ID 23062539
Sold Date 12/19/23
Style Craftsman,Ranch
Bedrooms 3
Full Baths 2
HOA Fees $41/ann
Annual Tax Amount $3,921
Lot Dimensions 138906 sqft
Property Sub-Type Single Family Residence
Property Description
Price Improvement!!! Always wanted an outdoor sanctuary? This ranch-style home is nestled on over 3 acres of pure bliss, offering a private park-like setting that you can call your own! The Expansive lot screams the possibilities of a pool or large outbuilding. Imagine working from home in the stunning enclosed sunroom that doubles as a beautiful office space. You will notice the vaulted ceilings and wall full of atrium-style windows in the living room, this creates a bright and airy atmosphere to the main living space. With a delightful kitchen and Open floor plan, it ensures a great setting for any gathering. The lower level boasts lookout windows and an extra wide(90-inch) doorway that offers multiple possibilities. With the lower level fully insulated, ensuring comfort all year round, It's ready for you to customize and build out according to your unique vision. Plans available for HOA approved outbuilding also! Under 10 minutes from Wine Country, 4 Parks, Katy Trail, Hwy40/64. Additional Rooms: Sun Room
Location
State MO
County St. Charles
Area 403 - St. Charles
Rooms
Basement Full, Daylight, Daylight/Lookout, Concrete, Radon Mitigation, Walk-Out Access
Interior
Interior Features Eat-in Kitchen, Solid Surface Countertop(s), Kitchen/Dining Room Combo, Bookcases, Cathedral Ceiling(s), Open Floorplan, Vaulted Ceiling(s)
Heating Forced Air, Electric
Cooling Central Air, Electric
Flooring Hardwood
Fireplaces Number 1
Fireplaces Type Great Room
Fireplace Y
Appliance Electric Water Heater, Water Softener Rented, Dishwasher, Disposal, Dryer, Microwave, Electric Range, Electric Oven, Refrigerator, Stainless Steel Appliance(s), Washer
Exterior
Parking Features true
Garage Spaces 2.0
Utilities Available Underground Utilities, Natural Gas Available
View Y/N No
Building
Lot Description Adjoins Wooded Area, Level, Wooded
Story 1
Sewer Septic Tank
Water Public
Level or Stories One
Structure Type Fiber Cement,Brick Veneer,Stone Veneer
Schools
Elementary Schools Daniel Boone Elem.
Middle Schools Francis Howell Middle
High Schools Francis Howell High
School District Francis Howell R-Iii
Others
Ownership Private
Acceptable Financing Cash, Conventional, FHA, VA Loan
Listing Terms Cash, Conventional, FHA, VA Loan
Special Listing Condition Standard
Read Less
Want to know what your home might be worth? Contact us for a FREE valuation!

Our team is ready to help you sell your home for the highest possible price ASAP
Bought with StephenTAllen






