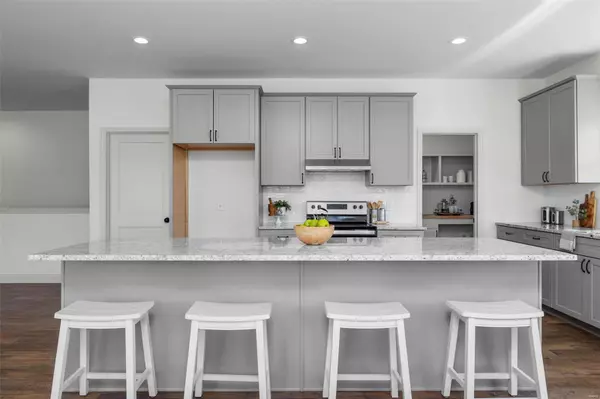$459,000
$459,900
0.2%For more information regarding the value of a property, please contact us for a free consultation.
227 fiddlecreek ridge RD New Melle, MO 63385
3 Beds
2 Baths
1,733 SqFt
Key Details
Sold Price $459,000
Property Type Single Family Home
Sub Type Single Family Residence
Listing Status Sold
Purchase Type For Sale
Square Footage 1,733 sqft
Price per Sqft $264
Subdivision Fiddlestix
MLS Listing ID 23030902
Sold Date 09/27/23
Style Craftsman,Ranch
Bedrooms 3
Full Baths 2
HOA Fees $200/mo
Annual Tax Amount $257
Lot Dimensions 55x60
Property Sub-Type Single Family Residence
Property Description
This move-in ready, new construction is full of gorgeous upgrades and attention to detail. The
modern craftsman style ranch welcomes you with an oversized front porch, and spacious
entryway. Head straight in to the open concept kitchen and living area, where you'll enjoy an
extra long island, butler's pantry with coffee station, and gorgeous sun filled living room with
windows everywhere! Located in established Fiddlestix, in small town New Melle, you'll love the
close proximity to wineries, the Katy Trail, parks, and locally owned shops, while also having
access to larger Wentzville. If entertaining at home is more your style, the covered deck and
custom patio in your large yard will be perfect. Other upgrades include 9 ft ceilings, oversized
HVAC unit, a sprinkler system, walkout basement with rough in, and 3 car garage. Schedule
your showing today!
Location
State MO
County St. Charles
Area 410 - Francis Howell
Rooms
Basement 8 ft + Pour, Full, Roughed-In Bath, Sump Pump, Unfinished, Walk-Out Access
Main Level Bedrooms 3
Interior
Interior Features Breakfast Bar, Butler Pantry, Kitchen Island, Eat-in Kitchen, Granite Counters, Walk-In Pantry, High Ceilings
Heating Electric, Forced Air
Cooling Central Air, Electric
Fireplace Y
Appliance Electric Water Heater, Dishwasher, Disposal, Electric Range, Electric Oven
Laundry Main Level
Exterior
Parking Features true
Garage Spaces 3.0
View Y/N No
Building
Story 1
Sewer Public Sewer
Water Public
Level or Stories One
Structure Type Vinyl Siding
Schools
Elementary Schools Daniel Boone Elem.
Middle Schools Francis Howell Middle
High Schools Francis Howell High
School District Francis Howell R-Iii
Others
Ownership Private
Acceptable Financing Cash, Conventional, FHA, VA Loan
Listing Terms Cash, Conventional, FHA, VA Loan
Special Listing Condition Standard
Read Less
Want to know what your home might be worth? Contact us for a FREE valuation!

Our team is ready to help you sell your home for the highest possible price ASAP
Bought with Maureen PBlondin






