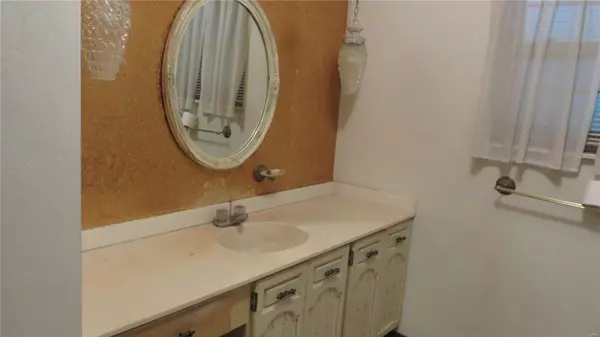$111,500
$95,000
17.4%For more information regarding the value of a property, please contact us for a free consultation.
213 Derbyshire DR Belleville, IL 62226
2 Beds
2 Baths
1,636 SqFt
Key Details
Sold Price $111,500
Property Type Single Family Home
Sub Type Single Family Residence
Listing Status Sold
Purchase Type For Sale
Square Footage 1,636 sqft
Price per Sqft $68
Subdivision Newcastle Manor
MLS Listing ID 22033028
Sold Date 06/13/22
Style Ranch,Traditional
Bedrooms 2
Full Baths 2
Year Built 1973
Annual Tax Amount $3,389
Lot Dimensions 101 x 21 x 106 x 112
Property Sub-Type Single Family Residence
Property Description
THIS HOME IS PART OF AN ESTATE AND WILL BE SOLD "AS IS" WITHOUT OCCUPANCY. THIS HOME IS IN NEED OF UPDATING BUT IT IS IN GOOD SOUND CONDITION BUILT WITH BRICK ON A CORNER LOT. THIS IS A TWO BEDROOM HOME WITH THE CAPABILITY OF POTENTIALLY ADDING A THIRD. THERE IS A MAIN FULL BATH AND A SECOND 3/4 BATH WITH LAUNDRY ON THE MAIN. THE FAMILY ROOM IS A COMFORTABLE SIZE AND HAS A WOODBURNING FIREPLACE. PATIO DOORS LEAD TO A COVERED SCREENED PORCH. THE SCREENS COULD BE REMOVED AND COULD JUST BE USED AS A COVERED PATIO. PRICED TO SELL IN AN ESTABLISHED NEIGHBORHOOD WITH A TRADITIONAL FLOOR PLAN, TWO CAR OVERSIZED GARAGE AND A FENCED YARD. AT THIS PRICE IT COULD BE A REASONABLY PRICED FAMILY HOME. Buyer should independently verify all MLS data, which is derived from various sources and not warranted as accurate.
Location
State IL
County St. Clair
Rooms
Basement None
Main Level Bedrooms 2
Interior
Interior Features Dining/Living Room Combo, Eat-in Kitchen, Open Floorplan, Walk-In Closet(s)
Heating Forced Air, Natural Gas
Cooling Central Air, Electric
Fireplaces Number 1
Fireplaces Type Family Room, Masonry
Fireplace Y
Appliance Gas Water Heater
Laundry Main Level
Exterior
Parking Features true
Garage Spaces 2.0
View Y/N No
Building
Story 1
Sewer Public Sewer
Water Public
Level or Stories One
Structure Type Brick
Schools
Elementary Schools High Mount Dist 116
Middle Schools High Mount Dist 116
High Schools Belleville High School-East
School District High Mount Dist 116
Others
Ownership Private
Acceptable Financing Cash, Conventional, Other
Listing Terms Cash, Conventional, Other
Special Listing Condition Standard
Read Less
Want to know what your home might be worth? Contact us for a FREE valuation!

Our team is ready to help you sell your home for the highest possible price ASAP
Bought with JackieRoach






