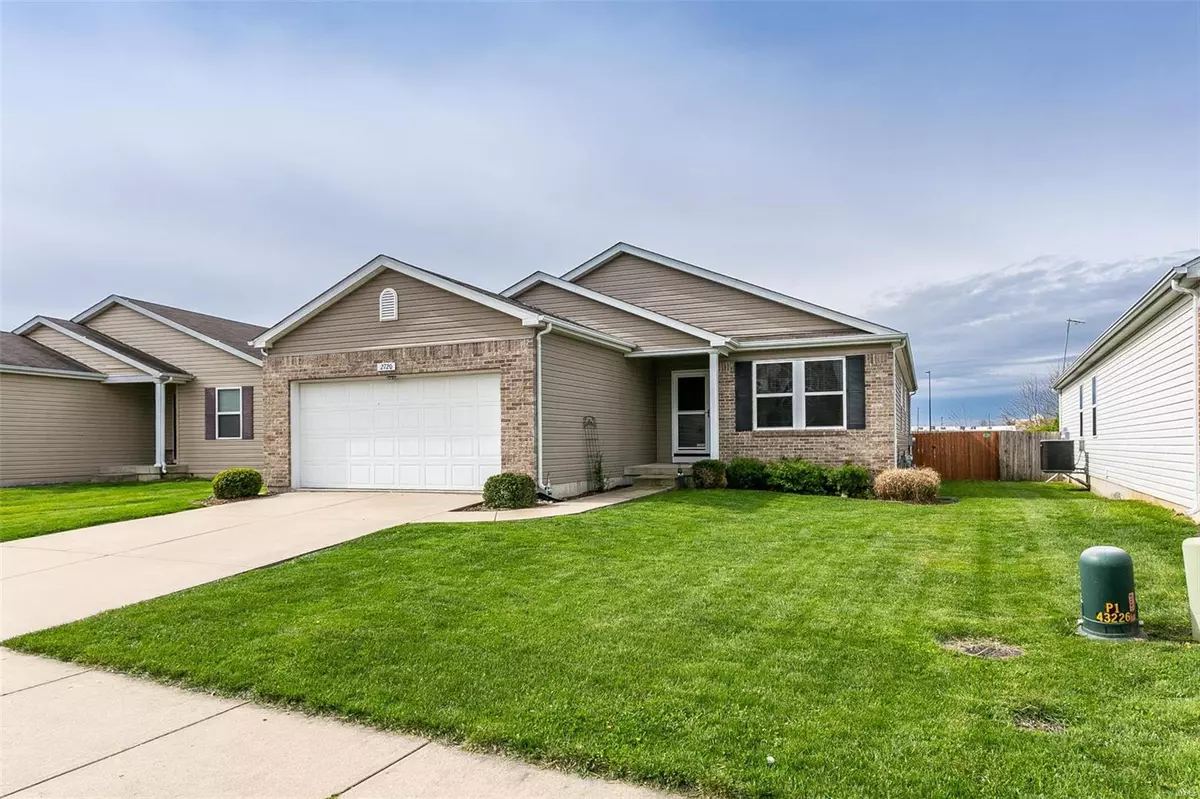$250,000
$240,000
4.2%For more information regarding the value of a property, please contact us for a free consultation.
2720 Autumn Harvest Lane Belleville, IL 62221
3 Beds
2 Baths
1,869 SqFt
Key Details
Sold Price $250,000
Property Type Single Family Home
Sub Type Single Family Residence
Listing Status Sold
Purchase Type For Sale
Square Footage 1,869 sqft
Price per Sqft $133
Subdivision Green Mount Manor Ph 2B
MLS Listing ID 22027148
Sold Date 06/17/22
Style Ranch
Bedrooms 3
Full Baths 2
HOA Fees $11/ann
Year Built 2009
Annual Tax Amount $5,719
Lot Size 8,059 Sqft
Acres 0.185
Lot Dimensions 16 x 66 x 138 x 133
Property Sub-Type Single Family Residence
Property Description
Open concept with split bedroom, and a full unfinished basement for family and future fun! Need a home office, Here is the One! Just inside is a great office with windows for daydreaming, The living room is open to the half wall kitchen to keep this home modern and open concept. 2 nice bedroom and a full bath await you on the front half of this home. Primary bedroom with good sized en-suite and walk in closet complete the main floor. Below the unfinished basement awaits- rough in for bath, egress window- Tons of possibilities for your new home! Nice private backyard with overlooking deck. Home is close to schools, shopping, and Scott AFB. Showing Start 6 May 9 am, Offers due in 9 May 5pm. Buyer should independently verify all MLS data, which is derived from various sources and not warranted as accurate.
Location
State IL
County St. Clair
Rooms
Basement 8 ft + Pour, Full, Unfinished
Main Level Bedrooms 3
Interior
Interior Features Pantry
Heating Natural Gas, Forced Air
Cooling Central Air, Electric
Fireplace Y
Appliance Dishwasher, Disposal, Electric Range, Electric Oven, Refrigerator, Gas Water Heater
Exterior
Parking Features true
Garage Spaces 2.0
View Y/N No
Building
Story 1
Sewer Public Sewer
Water Public
Level or Stories One
Structure Type Brick Veneer
Schools
Elementary Schools Mascoutah Dist 19
Middle Schools Mascoutah Dist 19
High Schools Mascoutah
School District Mascoutah Dist 19
Others
Ownership Private
Acceptable Financing Cash, Conventional, FHA, VA Loan
Listing Terms Cash, Conventional, FHA, VA Loan
Special Listing Condition Standard
Read Less
Want to know what your home might be worth? Contact us for a FREE valuation!

Our team is ready to help you sell your home for the highest possible price ASAP
Bought with CariBrunner






