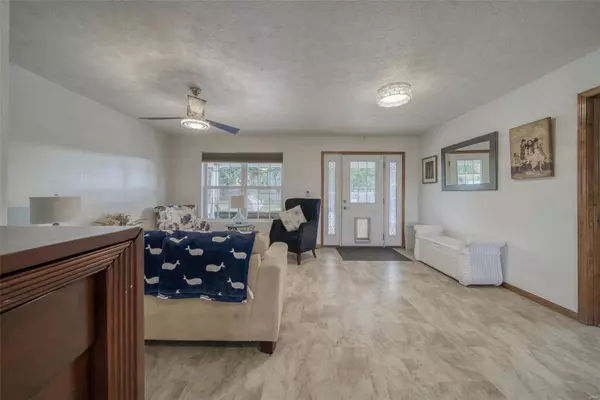$499,000
$499,900
0.2%For more information regarding the value of a property, please contact us for a free consultation.
10102 Cottonwood RD Dixon, MO 65459
5 Beds
3 Baths
4,800 SqFt
Key Details
Sold Price $499,000
Property Type Single Family Home
Sub Type Single Family Residence
Listing Status Sold
Purchase Type For Sale
Square Footage 4,800 sqft
Price per Sqft $103
MLS Listing ID 23061775
Sold Date 04/30/24
Style Contemporary,Atrium
Bedrooms 5
Full Baths 3
Year Built 2008
Annual Tax Amount $2,338
Lot Size 3.750 Acres
Acres 3.75
Lot Dimensions +/- 3.57 Acres
Property Sub-Type Single Family Residence
Property Description
This stunning 5 bed, 3 bath gem is nestled only 1 mile from the center of Dixon, and only 25 minutes from St Robert! Presenting exceptionally serene living with the most spectacular views from the front deck overlooking the INGROUND POOL! The main level of this handicap-accessible home offers a formal living room, a great room boasting tongue & groove vaulted ceilings, & floor-to-ceiling windows overlooking the valley below, a beautiful kitchen featuring custom cabinetry, pantry, stainless steel appliances, & a breakfast bar/center island. The master suite with an ensuite bathroom features A step-in tub & separate walk-in shower. Rounding out the main floor are the 2nd & 3rd bedrooms with Jack & Jill bathroom, a guest bath, & 1st laundry. If you're looking for a mother-in-law suite the indoor elevator takes you to the walk-out bottom level set up with everything from a full kitchen with custom cabinets, laundry, storage, stone gas fireplace, full bath w/ tub & shower, and 2 bedrooms.
Location
State MO
County Pulaski
Area 758 - Dixon
Rooms
Basement Bathroom, Full, Partially Finished, Concrete, Sleeping Area, Walk-Out Access
Main Level Bedrooms 3
Interior
Interior Features Kitchen/Dining Room Combo, Elevator, Cathedral Ceiling(s), Special Millwork, Walk-In Closet(s), Bar, Breakfast Bar, Custom Cabinetry, Double Vanity, Lever Faucets, Tub
Heating Dual Fuel/Off Peak, Heat Pump, Electric
Cooling Ceiling Fan(s), Central Air, Electric
Flooring Hardwood
Fireplaces Number 2
Fireplaces Type Family Room, Living Room
Fireplace Y
Appliance Electric Water Heater, Dishwasher, Disposal, Microwave, Electric Range, Electric Oven, Refrigerator, Stainless Steel Appliance(s)
Laundry Main Level
Exterior
Parking Features true
Garage Spaces 3.0
Pool Private, In Ground
Utilities Available Natural Gas Available
View Y/N No
Private Pool true
Building
Lot Description Adjoins Open Ground
Story 1
Sewer Septic Tank
Water Well
Level or Stories One
Structure Type Stone Veneer,Brick Veneer,Vinyl Siding
Schools
Elementary Schools Dixon Elem.
Middle Schools Dixon Middle
High Schools Dixon High
School District Dixon R-I
Others
Ownership Private
Acceptable Financing Cash, Conventional, FHA, Other, USDA, VA Loan
Listing Terms Cash, Conventional, FHA, Other, USDA, VA Loan
Special Listing Condition Standard
Read Less
Want to know what your home might be worth? Contact us for a FREE valuation!

Our team is ready to help you sell your home for the highest possible price ASAP
Bought with HeathMentzer






