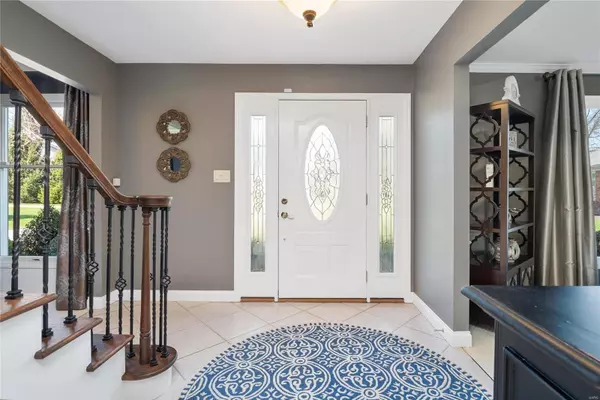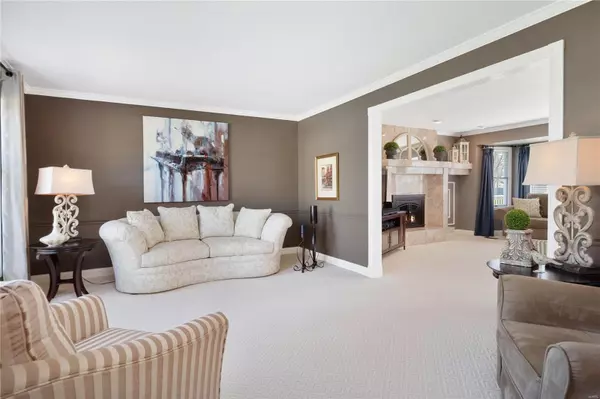$650,000
$605,000
7.4%For more information regarding the value of a property, please contact us for a free consultation.
2179 Meadow Oak CT Chesterfield, MO 63017
4 Beds
4 Baths
3,734 SqFt
Key Details
Sold Price $650,000
Property Type Single Family Home
Sub Type Single Family Residence
Listing Status Sold
Purchase Type For Sale
Square Footage 3,734 sqft
Price per Sqft $174
Subdivision Clarkson Woods 4
MLS Listing ID 22022921
Sold Date 06/02/22
Style Traditional,Other
Bedrooms 4
Full Baths 3
Half Baths 1
HOA Fees $30/ann
Year Built 1977
Annual Tax Amount $5,785
Lot Size 0.446 Acres
Acres 0.446
Lot Dimensions irreg
Property Sub-Type Single Family Residence
Property Description
Don't hesitate to grab this gorgeous updated MOVE IN ready home that sits on a private cul de sac w/flat lot that backs to spacious common ground! The all wood staircase separates the formal Din Rm & Liv Rm (or future home office), and you'll feel right at home in the spacious Fam Rm that features a marble WB fire place & bay window that lets lots of natural light pour in! If you love to cook or entertain, this updated kitchen is for YOU! You'll enjoy the gorgeous hood, SS appliances, 30” DBL Ovens, granite counters & backsplash, pull out shelves & breakfast Rm that walks out to a a huge 40x18 deck, AND THAT YARD! MF Laundry Rm too! The primary bedroom suite w/ updated luxury bathroom w/db vanity, whirlpool tub & large sep shower. Huge W/I closet w/ vanity & organizers. Plus 3 more spacious bedrooms up! The Fin Lower Level is the crowning touch complete with a 2nd full kitchen, gorgeous bar w/SS appli & wine cooler + a large family room, rec room, full bath and 5th sleeping area!
Location
State MO
County St. Louis
Area 348 - Marquette
Rooms
Basement 8 ft + Pour, Bathroom, Sleeping Area
Interior
Interior Features High Speed Internet, Kitchen Island, Eat-in Kitchen, Granite Counters, Pantry, Two Story Entrance Foyer, Separate Dining, Separate Shower
Heating Forced Air, Natural Gas
Cooling Central Air, Electric
Flooring Carpet
Fireplaces Number 1
Fireplaces Type Family Room, Wood Burning
Fireplace Y
Appliance Dishwasher, Disposal, Range Hood, Gas Range, Gas Oven, Refrigerator, Stainless Steel Appliance(s), Wine Cooler, Gas Water Heater
Laundry Main Level
Exterior
Parking Features true
Garage Spaces 2.0
View Y/N No
Building
Lot Description Adjoins Common Ground, Cul-De-Sac
Story 2
Sewer Public Sewer
Water Public
Level or Stories Two
Structure Type Vinyl Siding
Schools
Elementary Schools Kehrs Mill Elem.
Middle Schools Crestview Middle
High Schools Marquette Sr. High
School District Rockwood R-Vi
Others
Ownership Private
Acceptable Financing Cash, Conventional, FHA, VA Loan
Listing Terms Cash, Conventional, FHA, VA Loan
Special Listing Condition Standard
Read Less
Want to know what your home might be worth? Contact us for a FREE valuation!

Our team is ready to help you sell your home for the highest possible price ASAP
Bought with Barbara Hartmann






