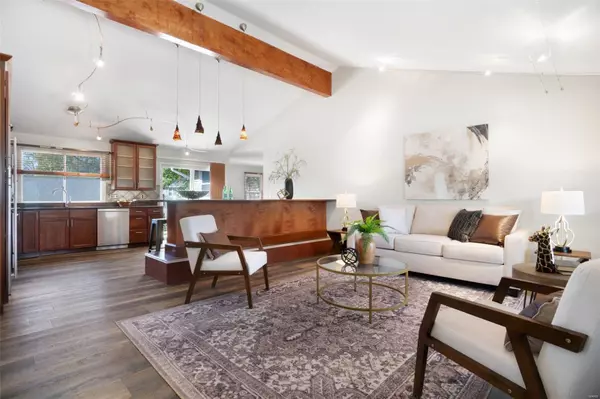$375,000
$375,000
For more information regarding the value of a property, please contact us for a free consultation.
2 Winchester Way CT St Charles, MO 63303
3 Beds
2 Baths
2,396 SqFt
Key Details
Sold Price $375,000
Property Type Single Family Home
Sub Type Single Family Residence
Listing Status Sold
Purchase Type For Sale
Square Footage 2,396 sqft
Price per Sqft $156
Subdivision Heritage
MLS Listing ID 23065553
Sold Date 12/15/23
Style Traditional,Ranch
Bedrooms 3
Full Baths 2
HOA Fees $20/ann
Year Built 1975
Annual Tax Amount $2,954
Lot Size 10,833 Sqft
Acres 0.249
Lot Dimensions irr
Property Sub-Type Single Family Residence
Property Description
Move Right In! Perfect blend of Comfort & Convenience await in this Spacious Renovated Ranch with Finished Lower Level and Fenced Yard. The heart of the home features Vaulted Great Room and Kitchen with Solid surface counters, Custom Wood Cabinets, a Large Eating and Prep Island and separate Family Room with WB Fireplace creating an inviting space for gathering with family and friends. Just off the Kitchen is your Outdoor Oasis with a large 26'x23' Patio with firepit, fencing and mature trees. Three Bedrooms and Two Updated Baths, Spacious Master Suite with Tiled Shower and has it's own access to back patio. Finished Lower Level Offers plenty more living space with Rec Room, play/exercise area and Office / Possible 4th Bedroom. Located in the highly sought-after Heritage Landing area with easy access to 364, top-notch Francis Howell Schools and a plethora of shopping and dining options, this is more than a home—it's a lifestyle. Be Ready to call this one Your New Home.
Location
State MO
County St. Charles
Area 411 - Francis Howell North
Rooms
Basement 8 ft + Pour, Partially Finished, Sleeping Area, Storage Space
Main Level Bedrooms 3
Interior
Interior Features Breakfast Bar, Kitchen Island, Shower, Vaulted Ceiling(s)
Heating Forced Air, Natural Gas
Cooling Central Air, Electric
Fireplaces Number 1
Fireplaces Type Family Room, Recreation Room
Fireplace Y
Appliance Dishwasher, Electric Range, Electric Oven, Refrigerator, Stainless Steel Appliance(s), Gas Water Heater
Exterior
Parking Features true
Garage Spaces 2.0
Utilities Available Natural Gas Available
View Y/N No
Building
Story 1
Sewer Public Sewer
Water Public
Level or Stories One
Structure Type Brick,Vinyl Siding
Schools
Elementary Schools Becky-David Elem.
Middle Schools Barnwell Middle
High Schools Francis Howell North High
School District Francis Howell R-Iii
Others
HOA Fee Include Other
Ownership Private
Acceptable Financing Cash, Conventional, FHA, Lease Option, Lease Purchase, Private Financing Available, VA Loan
Listing Terms Cash, Conventional, FHA, Lease Option, Lease Purchase, Private Financing Available, VA Loan
Special Listing Condition Standard
Read Less
Want to know what your home might be worth? Contact us for a FREE valuation!

Our team is ready to help you sell your home for the highest possible price ASAP
Bought with GaryAWilliams






