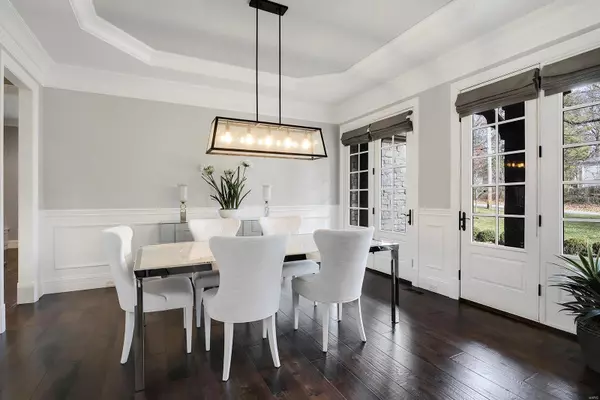$2,500,000
$2,450,000
2.0%For more information regarding the value of a property, please contact us for a free consultation.
107 Graybridge RD Ladue, MO 63124
5 Beds
6 Baths
7,039 SqFt
Key Details
Sold Price $2,500,000
Property Type Single Family Home
Sub Type Single Family Residence
Listing Status Sold
Purchase Type For Sale
Square Footage 7,039 sqft
Price per Sqft $355
Subdivision Birchwood
MLS Listing ID 23073434
Sold Date 03/14/24
Style Craftsman,Traditional,Other
Bedrooms 5
Full Baths 4
Half Baths 2
Year Built 2016
Annual Tax Amount $22,754
Lot Size 0.690 Acres
Acres 0.69
Lot Dimensions 0.69 Acres
Property Sub-Type Single Family Residence
Property Description
Custom-built 1.5-Sty on a spectacular .69-acre lot, in the heart of Ladue! 5 Beds, 6 Baths (4F/ 2H) & 7000+ sqft of living space, including walkout Lower Level. Open floor plan, designed for today's living & entertaining! Stunning Great Room with wall of windows & beautiful gas FP. Kitchen with custom Dynasty Cabinetry, beautiful double thick countertops, state of the art appliances, island/breakfast bar, walk-in pantry & Butler's pantry. Vaulted Hearth Room with a wood burning FP & stone surround. Master Retreat with spa-like Bath, soaking tub, Venetian marble walk-in shower, granite, dual vanities & dual custom walk-in closets. 2nd Floor with loft, 3 spacious Beds, 2 sharing a Jack & Jill Bath/1 en-suite & stackable laundry! Professionally finished LL with large Rec Room, wet bar & multiple seating/game areas, fitness room, 5th Bed & 4th Bath (perfect guest suite). Amazing 3-Seasons Room, in-ground pool, built-in spa, stone FP with pizza oven, built-in grill & step down pergola! Additional Rooms: Mud Room, Sun Room
Location
State MO
County St. Louis
Area 151 - Ladue
Rooms
Basement 9 ft + Pour, Bathroom, Full, Partially Finished, Walk-Out Access
Main Level Bedrooms 1
Interior
Interior Features Sound System, Breakfast Bar, Butler Pantry, Kitchen Island, Custom Cabinetry, Eat-in Kitchen, Granite Counters, Walk-In Pantry, Open Floorplan, Special Millwork, High Ceilings, Vaulted Ceiling(s), Walk-In Closet(s), Bar, Separate Dining, Double Vanity, Tub
Heating Forced Air, Natural Gas
Cooling Central Air, Electric
Flooring Hardwood
Fireplaces Number 4
Fireplaces Type Kitchen, Wood Burning, Recreation Room, Library, Great Room, Other
Fireplace Y
Appliance Dishwasher, Range Hood, Gas Range, Gas Oven, Stainless Steel Appliance(s), Gas Water Heater
Laundry 2nd Floor, Main Level
Exterior
Exterior Feature Entry Steps/Stairs
Parking Features true
Garage Spaces 3.0
Pool Private, In Ground
Utilities Available Natural Gas Available
View Y/N No
Private Pool true
Building
Lot Description Adjoins Wooded Area, Level
Story 1.5
Sewer Public Sewer
Water Public
Level or Stories One and One Half
Structure Type Brick,Vinyl Siding
Schools
Elementary Schools Reed Elem.
Middle Schools Ladue Middle
High Schools Ladue Horton Watkins High
School District Ladue
Others
Ownership Private
Acceptable Financing Cash, FHA, Conventional, VA Loan
Listing Terms Cash, FHA, Conventional, VA Loan
Special Listing Condition Standard
Read Less
Want to know what your home might be worth? Contact us for a FREE valuation!

Our team is ready to help you sell your home for the highest possible price ASAP
Bought with Christine FLaFaver






