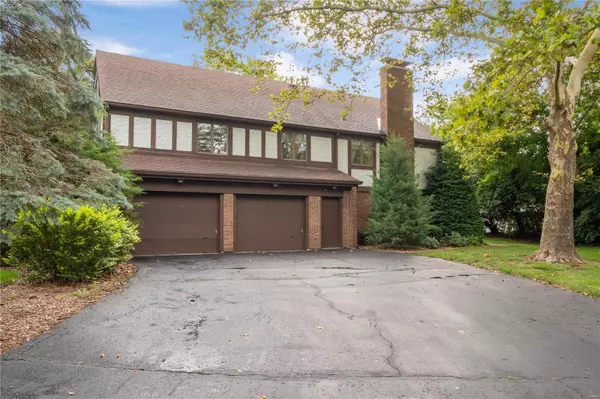$270,000
$289,900
6.9%For more information regarding the value of a property, please contact us for a free consultation.
401 Country Club Acres Belleville, IL 62223
4 Beds
4 Baths
4,505 SqFt
Key Details
Sold Price $270,000
Property Type Single Family Home
Sub Type Single Family Residence
Listing Status Sold
Purchase Type For Sale
Square Footage 4,505 sqft
Price per Sqft $59
Subdivision Country Club Acres
MLS Listing ID 23045162
Sold Date 09/21/23
Style Tudor,Other
Bedrooms 4
Full Baths 3
Half Baths 1
Year Built 1979
Annual Tax Amount $4,017
Lot Size 0.400 Acres
Acres 0.4
Lot Dimensions 23x86x95x47x67x95x93
Property Sub-Type Single Family Residence
Property Description
Custom Tudor Style home with custom details around every corner. Four levels in this beautiful custom built home includes original herringbone wood floor, 3 fireplaces, exterior copper details, Georgian windows, sunroom and brick floors in the kitchen. Enter this beauty through the double doors to find a large entry way, formal living room with a gas fireplace. The large kitchen, formal dining room and sunroom are also on this level. Kitchen has a large island with a Jenn air down draft cooktop, built-in oven and microwave and ample solid wood cabinetry. Upstairs have four large bedrooms and 3 bathrooms. The very large master has a wood burning fireplace, deck and lots of closets. From the foyer you can go down to the family room which includes another fireplace, custom ceiling beams, wet bar and laundry room. There is a fourth level below the family room that can be used for a fun game room, movie room or just extra living space and a large storage room. Additional Rooms: Sun Room
Location
State IL
County St. Clair
Rooms
Basement Full, Partial
Interior
Interior Features Eat-in Kitchen, Bookcases, Historic Millwork, Bar, Entrance Foyer, Double Vanity, Separate Dining
Heating Natural Gas, Dual Fuel/Off Peak
Cooling Central Air, Electric
Fireplaces Number 3
Fireplaces Type Wood Burning, Living Room, Master Bedroom
Fireplace Y
Appliance Dishwasher, Microwave, Electric Range, Electric Oven, Refrigerator, Wall Oven, Gas Water Heater
Exterior
Parking Features true
Garage Spaces 2.0
Utilities Available Natural Gas Available
View Y/N No
Building
Story 1.5
Sewer Public Sewer
Water Public
Level or Stories One and One Half
Structure Type Brick,Frame,Stucco
Schools
Elementary Schools Belleville Dist 118
Middle Schools Belleville Dist 118
High Schools Belleville High School-West
School District Belleville Dist 118
Others
Ownership Owner by Contract
Acceptable Financing Cash, Conventional, FHA, VA Loan
Listing Terms Cash, Conventional, FHA, VA Loan
Special Listing Condition Standard
Read Less
Want to know what your home might be worth? Contact us for a FREE valuation!

Our team is ready to help you sell your home for the highest possible price ASAP
Bought with BryceABrow






