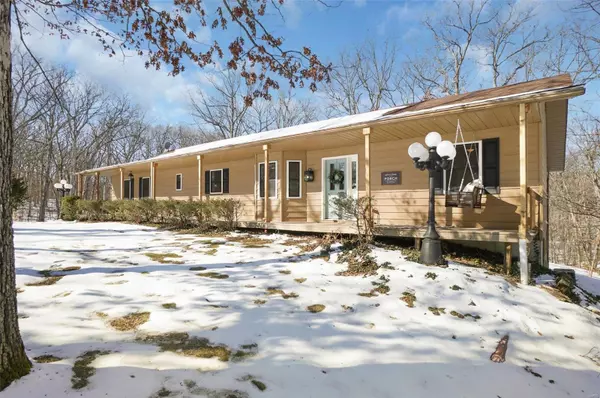$461,000
$450,000
2.4%For more information regarding the value of a property, please contact us for a free consultation.
30544 Forest Trails CT Foristell, MO 63348
5 Beds
4 Baths
2,800 SqFt
Key Details
Sold Price $461,000
Property Type Single Family Home
Sub Type Single Family Residence
Listing Status Sold
Purchase Type For Sale
Square Footage 2,800 sqft
Price per Sqft $164
Subdivision Turpin Sub
MLS Listing ID 25002845
Sold Date 02/27/25
Style Traditional,Ranch
Bedrooms 5
Full Baths 3
Half Baths 1
Year Built 1994
Annual Tax Amount $2,222
Lot Size 2.060 Acres
Acres 2.06
Lot Dimensions 2.060 Acres
Property Sub-Type Single Family Residence
Property Description
Welcome to this stunning 5-bedroom, 3.5-bath home, nestled on a CORNER LOT on over 2 ACRES of beautiful LAND! Recently updated throughout, this home features fresh, NEUTRAL PAINT, creating a bright and welcoming atmosphere. The kitchen has been thoughtfully modernized with updated STAINLESS STEEL APPLIANCES, stylish light fixtures and sleek hardware. All bathrooms include upgraded QUARTZ COUNTERTOPS. The master bathroom boasts a new TILED SHOWER and huge WALK-IN CLOSET. Additional updates include NEW CARPET and CUSTOM ACCENT WALLS, blending style and functionality seamlessly. The FINISHED WALK-OUT BASEMENT includes 2 of the 5 bedrooms, a full bathroom and an additional area for entertaining. The storage area offers an ADDITIONAL GARAGE DOOR to easily store and access lawn equipment. Conveniently located near I-70 and only 15 minutes to shopping at the Wentzville Crossroads. Don't miss the chance to make this your dream home—schedule your private showing today!
Location
State MO
County Warren
Area 472 - Other Warren Co.
Rooms
Basement Bathroom, Partially Finished, Sleeping Area, Sump Pump, Walk-Out Access
Main Level Bedrooms 3
Interior
Interior Features Bookcases, Open Floorplan, Vaulted Ceiling(s), Walk-In Closet(s), Breakfast Room, Pantry, Solid Surface Countertop(s), Double Vanity, Tub, Entrance Foyer
Heating Forced Air, Propane
Cooling Attic Fan, Ceiling Fan(s), Central Air, Electric
Flooring Carpet
Fireplaces Number 2
Fireplaces Type Recreation Room, Basement, Living Room
Fireplace Y
Appliance Dishwasher, Disposal, Free-Standing Range, Gas Cooktop, Ice Maker, Range Hood, Gas Range, Gas Oven, Refrigerator, Stainless Steel Appliance(s), Wine Cooler, Propane Water Heater
Laundry Main Level
Exterior
Parking Features true
Garage Spaces 2.0
Utilities Available Natural Gas Available
View Y/N No
Building
Lot Description Adjoins Wooded Area, Corner Lot, Wooded
Story 1
Sewer Septic Tank
Water Well
Level or Stories One
Structure Type Vinyl Siding
Schools
Elementary Schools Wright City East/West
Middle Schools Wright City Middle
High Schools Wright City High
School District Wright City R-Ii
Others
Ownership Private
Acceptable Financing Cash, Conventional
Listing Terms Cash, Conventional
Special Listing Condition Standard
Read Less
Want to know what your home might be worth? Contact us for a FREE valuation!

Our team is ready to help you sell your home for the highest possible price ASAP
Bought with ReaganEOglesby






