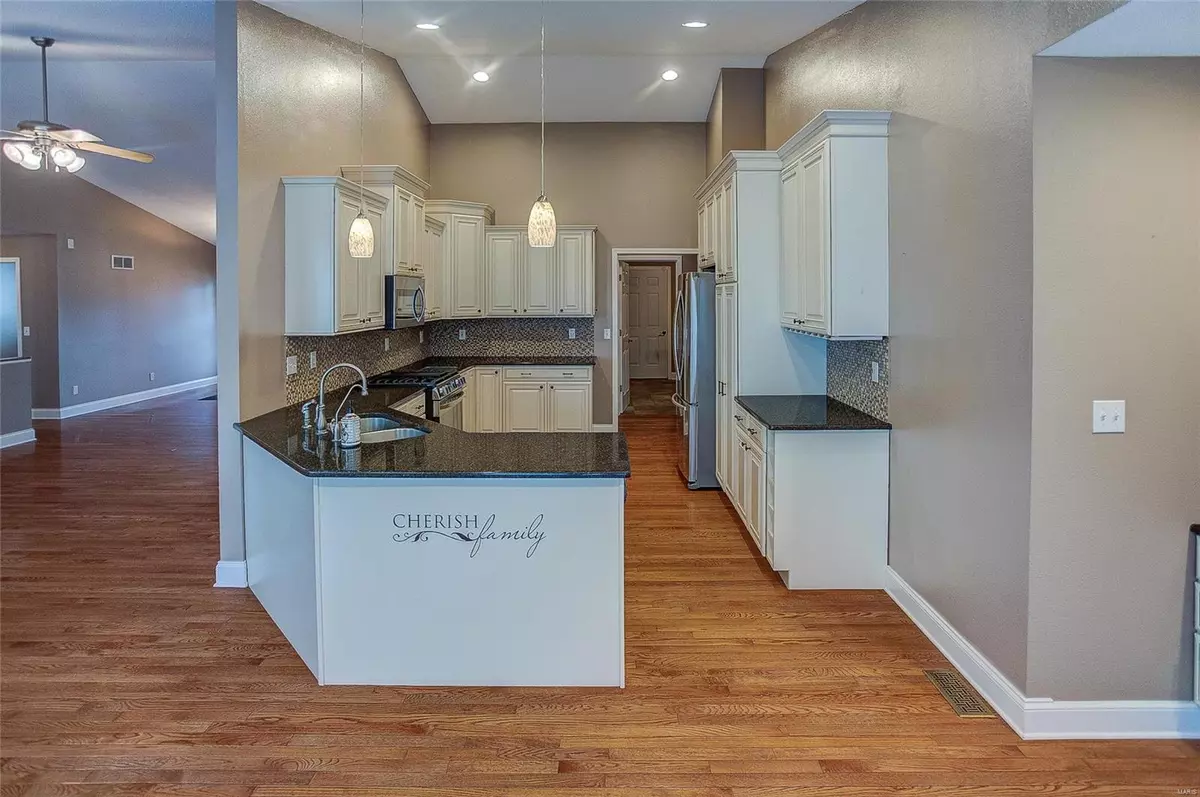$429,000
$429,000
For more information regarding the value of a property, please contact us for a free consultation.
12 Eden Park BLVD Shiloh, IL 62269
3 Beds
3 Baths
4,524 SqFt
Key Details
Sold Price $429,000
Property Type Single Family Home
Sub Type Single Family Residence
Listing Status Sold
Purchase Type For Sale
Square Footage 4,524 sqft
Price per Sqft $94
Subdivision Keswick Place
MLS Listing ID 23063619
Sold Date 04/09/24
Style Ranch
Bedrooms 3
Full Baths 3
HOA Fees $12/ann
Year Built 2002
Annual Tax Amount $6,876
Lot Size 0.270 Acres
Acres 0.27
Lot Dimensions 100x120
Property Sub-Type Single Family Residence
Property Description
MOTIVATED SELLERS! BRING YOUR OFFERS! METICULOUSLY MAINTAINED SPACIOUS HOME IN KESWICK SUBDIVISION! The main level offers 2200+ sq ft of living area with a formal dining room and with the wrap around design, you can go from the kitchen to informal dining area to relaxing in the living room in front of the fireplace or TV if that is your preference. The beautiful kitchen boasts plenty of cabinet space and stainless-steel appliances. The main level master suite features a walk-in closet and a deluxe bathroom w/ dual sink, garden tub and separate shower. Also on the main level are two bedrooms that share a full bathroom as well as utility room with washer and dryer. The lower level was nicely finished and great for entertaining. Enjoy the pool table and media area with custom oak bar. In the basement, there is also a bonus room with full bath and utility room with plenty of space for storage. The two-car garage has an electric car charger.
Location
State IL
County St. Clair
Rooms
Basement 9 ft + Pour, Bathroom, Full, Sump Pump
Main Level Bedrooms 3
Interior
Interior Features Double Vanity, Tub, Vaulted Ceiling(s)
Heating Natural Gas, Forced Air
Cooling Central Air, Electric
Fireplaces Number 1
Fireplaces Type Living Room, Recreation Room
Fireplace Y
Appliance Dishwasher, Dryer, Free-Standing Range, Microwave, Gas Range, Gas Oven, Refrigerator, Stainless Steel Appliance(s), Washer, Water Softener, Gas Water Heater
Laundry Main Level
Exterior
Parking Features true
Garage Spaces 2.0
Utilities Available Natural Gas Available
View Y/N No
Building
Story 1
Sewer Public Sewer
Water Public
Level or Stories One
Schools
Elementary Schools Shiloh Village Dist 85
Middle Schools Shiloh Village Dist 85
High Schools Ofallon
School District Shiloh Village Dist 85
Others
Ownership Private
Acceptable Financing Cash, Conventional, FHA, VA Loan
Listing Terms Cash, Conventional, FHA, VA Loan
Special Listing Condition Standard
Read Less
Want to know what your home might be worth? Contact us for a FREE valuation!

Our team is ready to help you sell your home for the highest possible price ASAP
Bought with KristinBorgstrand






