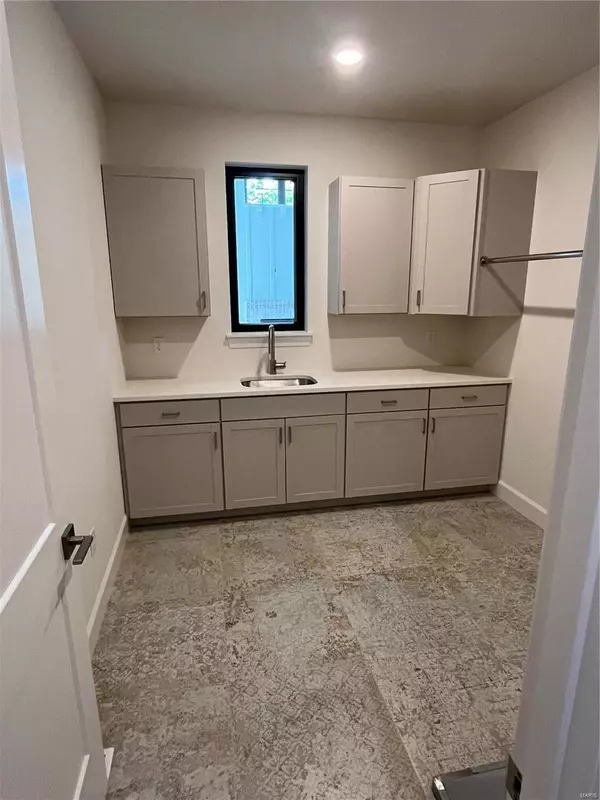$2,749,000
$2,785,000
1.3%For more information regarding the value of a property, please contact us for a free consultation.
23 Danfield Ladue, MO 63124
5 Beds
7 Baths
6,747 SqFt
Key Details
Sold Price $2,749,000
Property Type Single Family Home
Sub Type Single Family Residence
Listing Status Sold
Purchase Type For Sale
Square Footage 6,747 sqft
Price per Sqft $407
Subdivision Jos Harding Estate
MLS Listing ID 24044816
Sold Date 10/01/24
Style Ranch
Bedrooms 5
Full Baths 6
Half Baths 1
Annual Tax Amount $5,798
Lot Size 0.739 Acres
Acres 0.739
Lot Dimensions 141/203 - 231/175
Property Sub-Type Single Family Residence
Property Description
New custom home by Flower Homes. Nestled in the award winning Ladue school district with quick and easy highway access. This stunning ranch home offers countless features. To name a few: Foyer custom wood paneling, vaulted & beamed gathering room displaying premium horizontal gas fireplace. The spectacular kitchen custom cabinets, thermador appliances, double refrigerator/freezer, and granite countertops. Cozy hearth room with full masonry fireplace and wine bar. Vaulted sunroom with custom beams, floor to ceiling windows, and gas fireplace allow private wooded view. Primary bedroom with coffer ceiling opens to duet Primary Bath w/ private his and her spas. Endless fun to be had in walk out Lower Level w/ large rec room, 2nd kitchen, 2 bedrooms, and 2 full baths. In ground, zoned irrigation system and custom design landscaping. Additional Rooms: Sun Room
Location
State MO
County St. Louis
Area 151 - Ladue
Rooms
Basement 9 ft + Pour, Bathroom, Finished, Concrete, Sleeping Area, Sump Pump, Walk-Out Access
Main Level Bedrooms 3
Interior
Interior Features Center Hall Floorplan, Open Floorplan, Special Millwork, High Ceilings, Vaulted Ceiling(s), Kitchen Island, Custom Cabinetry, Eat-in Kitchen, Granite Counters, Pantry, Walk-In Pantry, Walk-In Closet(s), Double Vanity, Lever Faucets, Tub, Entrance Foyer, Ceiling Fan(s), Dining/Living Room Combo
Heating Natural Gas, Zoned
Cooling Gas, Central Air, Zoned
Flooring Carpet, Hardwood
Fireplaces Number 4
Fireplaces Type Recreation Room, Electric, Masonry, Gas Starter, Family Room, Living Room, Master Bedroom, Kitchen
Fireplace Y
Appliance Dishwasher, Ice Maker, Microwave, Gas Range, Gas Oven, Refrigerator, Stainless Steel Appliance(s), Vented Exhaust Fan, Range Hood, Wine Cooler, Humidifier, Gas Water Heater, ENERGY STAR Qualified Water Heater
Laundry Main Level
Exterior
Parking Features true
Garage Spaces 3.0
Utilities Available Electricity Available, Natural Gas Available, Underground Utilities
View Y/N No
Roof Type Composition
Building
Lot Description Adjoins Common Ground, Adjoins Wooded Area, Infill Lot, Wooded
Story 1
Builder Name Flower Homes Inc.
Sewer Public Sewer
Water Public
Level or Stories One
Structure Type Brick,Fiber Cement
Schools
Elementary Schools Reed Elem.
Middle Schools Ladue Middle
High Schools Ladue Horton Watkins High
School District Ladue
Others
Acceptable Financing Cash, Conventional, FHA, Private Financing Available, VA Loan
Listing Terms Cash, Conventional, FHA, Private Financing Available, VA Loan
Special Listing Condition Standard
Read Less
Want to know what your home might be worth? Contact us for a FREE valuation!

Our team is ready to help you sell your home for the highest possible price ASAP
Bought with Michael JLeeker






