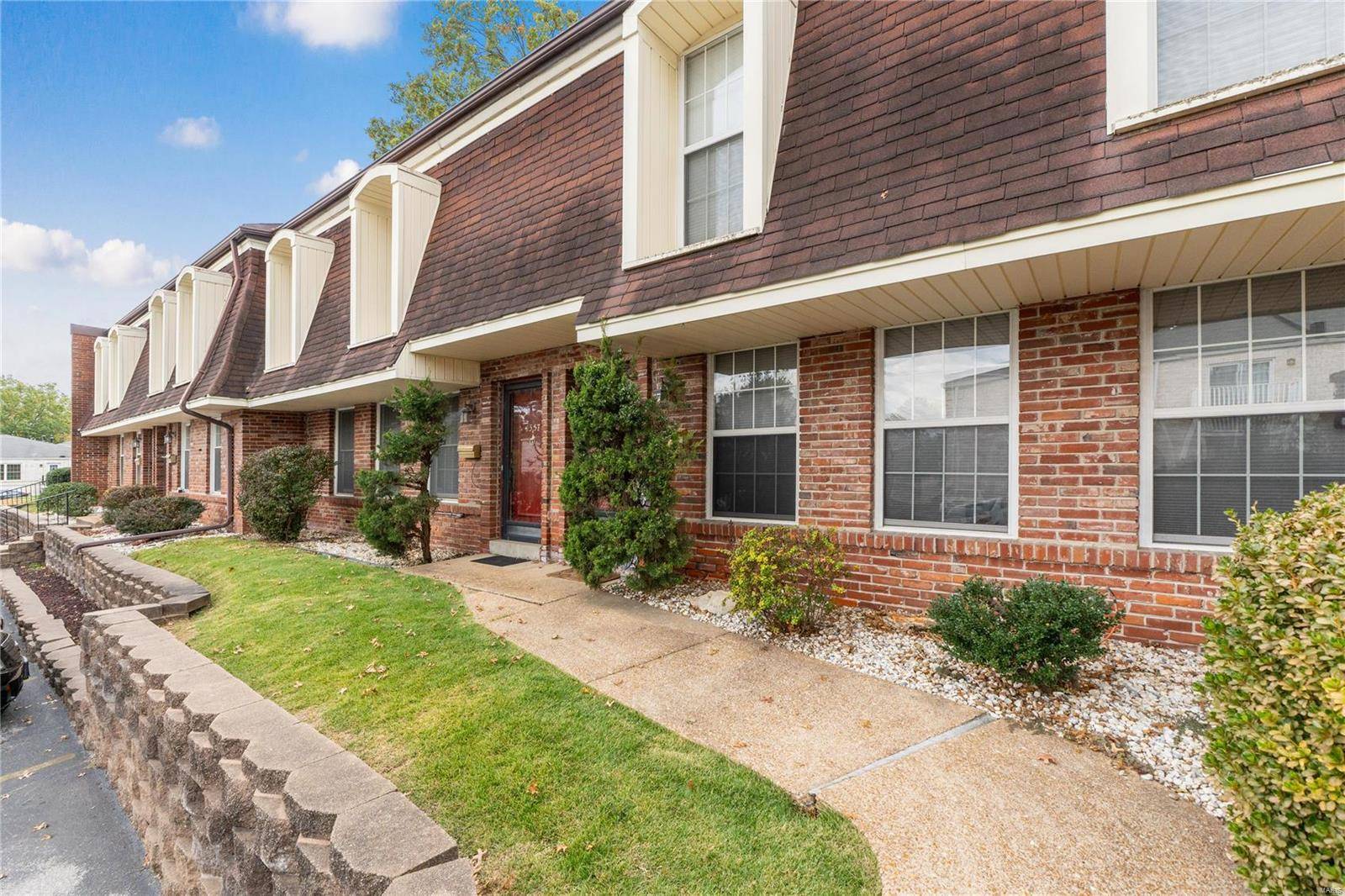$178,000
$179,900
1.1%For more information regarding the value of a property, please contact us for a free consultation.
4357 Chateau De Ville DR St Louis, MO 63129
3 Beds
3 Baths
1,575 SqFt
Key Details
Sold Price $178,000
Property Type Townhouse
Sub Type Townhouse
Listing Status Sold
Purchase Type For Sale
Square Footage 1,575 sqft
Price per Sqft $113
Subdivision Chateau De Ville Condo Sec
MLS Listing ID 24056171
Sold Date 04/22/25
Bedrooms 3
Full Baths 2
Half Baths 1
HOA Fees $301/mo
Year Built 1967
Lot Size 3,093 Sqft
Acres 0.071
Lot Dimensions x
Property Sub-Type Townhouse
Property Description
Spacious townhouse in Chateau DeVille Condominium Community is looking for its next owner. This updated home (new flooring, updated kitchen and more) offers 3 bedrooms and 2.5 bathrooms. The primary bedroom is generously sized and includes an ensuite bathroom. You can relax on your private patio that looks out onto the park area, clubhouse and pool. Chateau DeVille Condominiums are conveniently located near restaurants, shopping, highways and more. Schedule your showing today. Location: Other
Location
State MO
County St. Louis
Area 332 - Oakville
Rooms
Basement None
Interior
Interior Features Kitchen/Dining Room Combo, Walk-In Closet(s), Breakfast Bar, Custom Cabinetry, Granite Counters, Shower
Heating Forced Air, Natural Gas
Cooling Ceiling Fan(s), Central Air, Electric
Flooring Carpet
Fireplaces Type None
Fireplace Y
Appliance Dishwasher, Disposal, Dryer, Microwave, Electric Range, Electric Oven, Refrigerator, Washer, Gas Water Heater
Laundry In Unit, Main Level
Exterior
Parking Features false
Pool In Ground
Utilities Available Underground Utilities
Building
Lot Description Adjoins Common Ground, Near Par, Near Public Transit
Story 2
Sewer Public Sewer
Water Public
Architectural Style Traditional, Ranch/2 story
Level or Stories Two
Structure Type Brick
Schools
Elementary Schools Oakville Elem.
Middle Schools Bernard Middle
High Schools Mehlville High School
School District Mehlville R-Ix
Others
HOA Fee Include Clubhouse,Insurance,Maintenance Parking/Roads,Pool,Sewer,Snow Removal,Trash,Water
Ownership Private
Acceptable Financing Cash, Conventional
Listing Terms Cash, Conventional
Special Listing Condition Standard
Read Less
Want to know what your home might be worth? Contact us for a FREE valuation!

Our team is ready to help you sell your home for the highest possible price ASAP
Bought with SarahNNguyen-Bani





