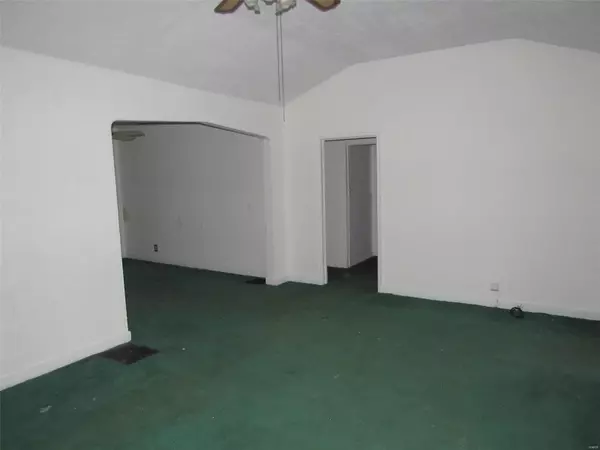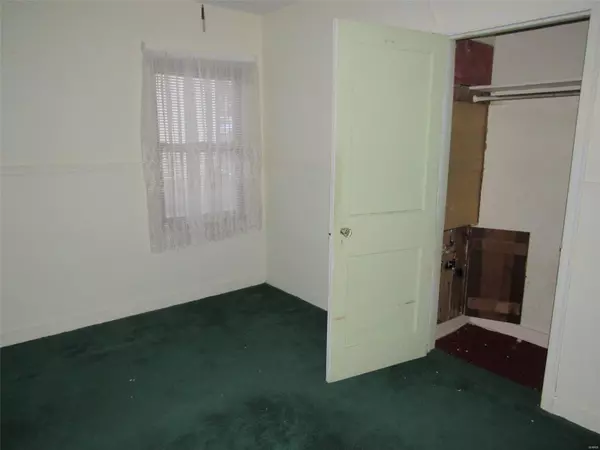$75,000
$79,900
6.1%For more information regarding the value of a property, please contact us for a free consultation.
3406 Greenway RD Hannibal, MO 63401
2 Beds
2 Baths
1,304 SqFt
Key Details
Sold Price $75,000
Property Type Single Family Home
Sub Type Single Family Residence
Listing Status Sold
Purchase Type For Sale
Square Footage 1,304 sqft
Price per Sqft $57
Subdivision Hill Haven
MLS Listing ID 25015644
Sold Date 04/22/25
Bedrooms 2
Full Baths 1
Half Baths 1
Year Built 1929
Lot Size 7,144 Sqft
Acres 0.164
Lot Dimensions 50x144
Property Sub-Type Single Family Residence
Property Description
Great investment! lot of room in this 2 bed, 1 bath ranch home with open floor, fireplace, partially finished walkout basement, patio doors leading to the screened in back deck, carport. Great location!!
Offers to be reviewed after 7 days on market. This Property previously financed by mortgage loan insured by U.S. Dept Housing & Urban Development (“HUD”) & requires 30-day priority purchase period for Owner-Occupant buyers, Eligible Nonprofit Org, & gov entities. Applicable buyers must submit Notice of Interest doc for offer review. (See Offer Instructions as attached). First Look Offerees will be granted a 10-business day due diligence (inspection) period from the date of notice. First Look Offerees have right to waive this due diligence period or shorten it. Investor offers can be accepted after 31 days market. All offers must be submitted by Buyer's agent via RES.NET Agent Portal. If your offer is accepted, you agree to be responsible for an offer submission tech fee of $150 SpecialListingConditions: Foreclosure
Location
State MO
County Marion
Area 533 - Hannibal
Rooms
Basement Full, Partially Finished, Walk-Out Access, Walk-Up Access
Main Level Bedrooms 2
Interior
Interior Features Separate Dining, Breakfast Room, Kitchen Island, Eat-in Kitchen, Entrance Foyer
Heating Forced Air, Natural Gas
Cooling Central Air, Electric
Fireplaces Number 1
Fireplaces Type Great Room
Fireplace Y
Appliance Gas Water Heater
Exterior
Parking Features false
Utilities Available Natural Gas Available
Building
Story 1
Sewer Public Sewer
Water Public
Architectural Style Rustic, Traditional, Ranch
Level or Stories One
Structure Type Frame,Stucco
Schools
Elementary Schools Veterans Elem.
Middle Schools Hannibal Middle
High Schools Hannibal Sr. High
School District Hannibal 60
Others
Ownership Bank
Acceptable Financing Cash, Conventional
Listing Terms Cash, Conventional
Special Listing Condition In Foreclosure
Read Less
Want to know what your home might be worth? Contact us for a FREE valuation!

Our team is ready to help you sell your home for the highest possible price ASAP
Bought with TylerLFinnerty





