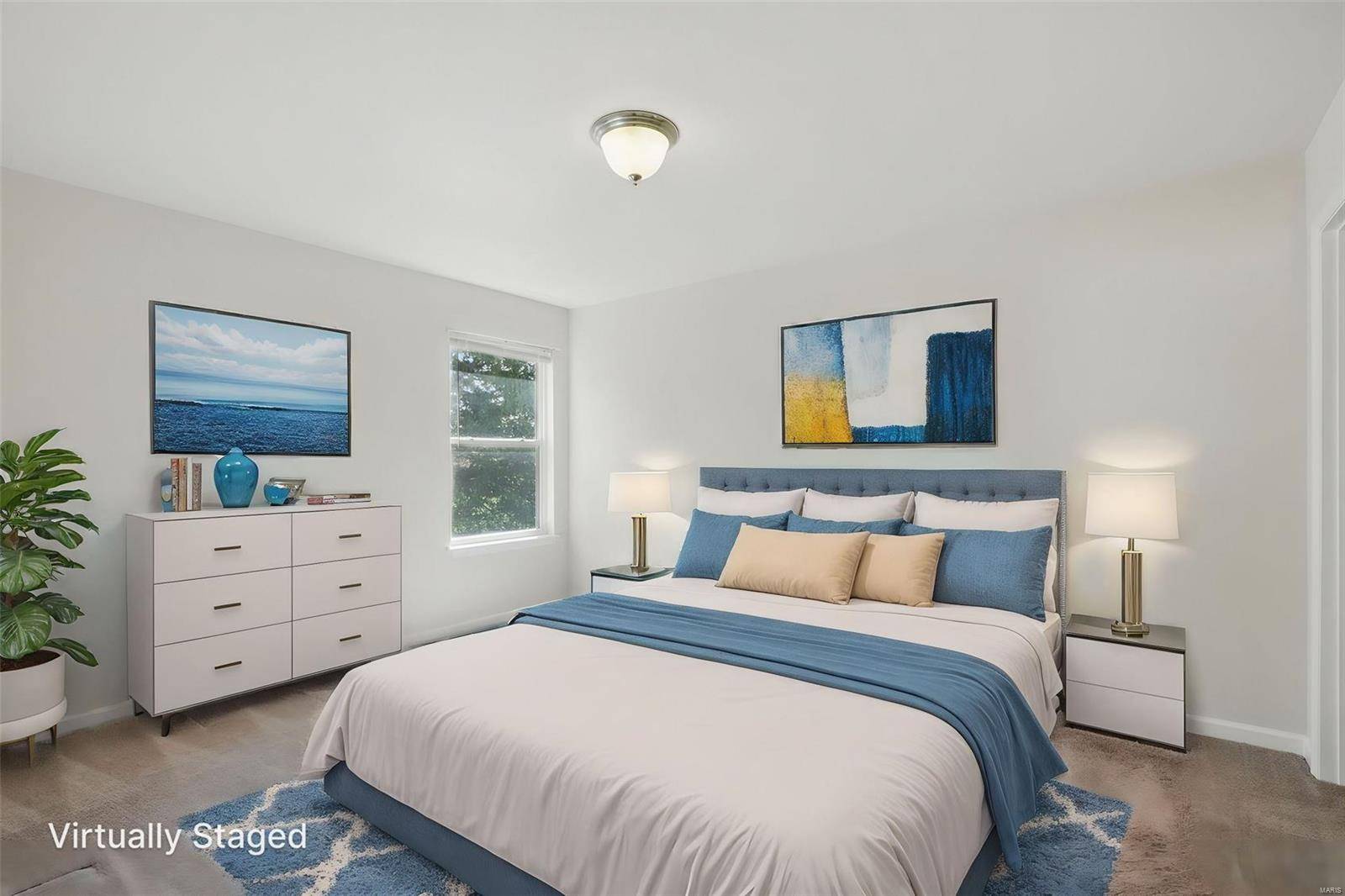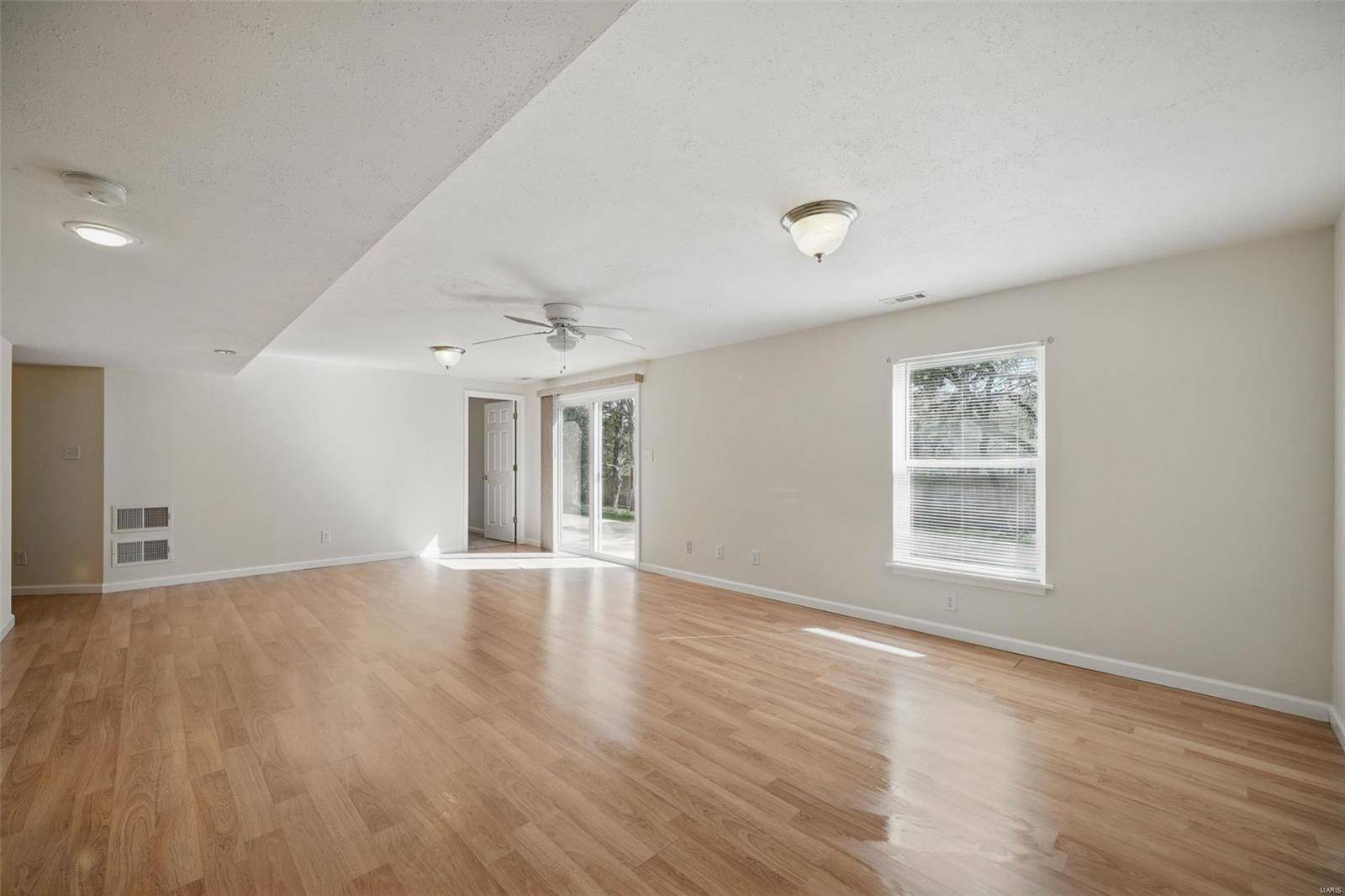$285,000
$275,000
3.6%For more information regarding the value of a property, please contact us for a free consultation.
808 Big Red CT Warrenton, MO 63383
4 Beds
3 Baths
1,245 SqFt
Key Details
Sold Price $285,000
Property Type Single Family Home
Sub Type Single Family Residence
Listing Status Sold
Purchase Type For Sale
Square Footage 1,245 sqft
Price per Sqft $228
Subdivision Warrior Ridge
MLS Listing ID 25019757
Sold Date 05/12/25
Bedrooms 4
Full Baths 3
Year Built 2004
Lot Size 10,019 Sqft
Acres 0.23
Lot Dimensions 79x123x79x122
Property Sub-Type Single Family Residence
Property Description
This move in ready home is yours for the taking!! Open floor plan and vaulted ceilings welcome you as soon as you step in. Eat in kitchen is spacious, has great granite countertops and newly stained deck right off dining area perfect for entertaining. Split floor plan offers much desired privacy; primary bedroom has not only a full bath but a walk in closet as well. Secondary bed rooms are located on the opposite side of living area and is the perfect layout for any family type.
Walk out basement has giant rec room, perfect for all sorts of activates! Down stairs you will also find 4th bed room, a full bath, tons of storage space and laundry hook ups. This great home is located right in the heart of Warrenton and is easily accessible. Professional photos will be uploaded soon; schedule your showing today so you do not miss out!
Location
State MO
County Warren
Area 469 - Warrenton R-3
Rooms
Basement Bathroom, Egress Window, Full, Partially Finished, Sump Pump, Walk-Out Access
Main Level Bedrooms 3
Interior
Interior Features Dining/Living Room Combo, Kitchen/Dining Room Combo, Open Floorplan, Vaulted Ceiling(s), Walk-In Closet(s), Custom Cabinetry, Eat-in Kitchen, Granite Counters, Pantry, High Speed Internet, Shower
Heating Forced Air, Electric
Cooling Ceiling Fan(s), Central Air, Electric
Flooring Carpet
Fireplaces Type Recreation Room, None
Fireplace Y
Appliance Dishwasher, Disposal, Electric Range, Electric Oven, Stainless Steel Appliance(s), Electric Water Heater, Water Softener Rented
Exterior
Parking Features true
Garage Spaces 2.0
Building
Lot Description Adjoins Wooded Area, Level
Story 1
Sewer Public Sewer
Water Public
Architectural Style Traditional, Ranch
Level or Stories One
Structure Type Brick Veneer,Vinyl Siding
Schools
Elementary Schools Rebecca Boone Elem.
Middle Schools Black Hawk Middle
High Schools Warrenton High
School District Warren Co. R-Iii
Others
Ownership Private
Acceptable Financing Cash, Conventional, FHA, USDA, VA Loan
Listing Terms Cash, Conventional, FHA, USDA, VA Loan
Special Listing Condition Standard
Read Less
Want to know what your home might be worth? Contact us for a FREE valuation!

Our team is ready to help you sell your home for the highest possible price ASAP
Bought with Brandon Shurtz





