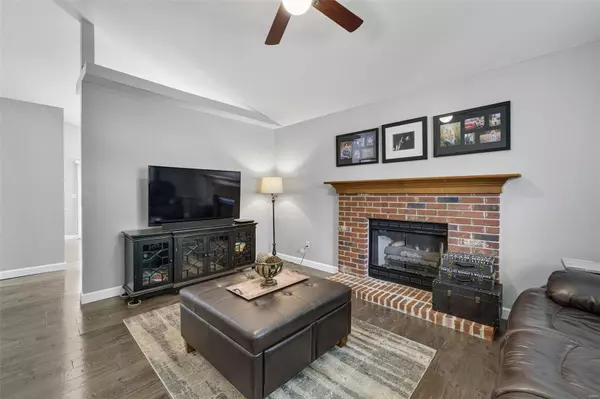$367,000
$350,000
4.9%For more information regarding the value of a property, please contact us for a free consultation.
2423 Shiva CT Wildwood, MO 63011
4 Beds
3 Baths
1,560 SqFt
Key Details
Sold Price $367,000
Property Type Single Family Home
Sub Type Single Family Residence
Listing Status Sold
Purchase Type For Sale
Square Footage 1,560 sqft
Price per Sqft $235
Subdivision Seven Hills Estates South
MLS Listing ID 25017095
Sold Date 05/16/25
Style Colonial,Ranch
Bedrooms 4
Full Baths 3
HOA Fees $29/ann
Year Built 1994
Annual Tax Amount $3,653
Lot Size 4,792 Sqft
Acres 0.11
Lot Dimensions 4,792
Property Sub-Type Single Family Residence
Property Description
Gorgeous Architectural Smart Space In Wildwood!! This Is Your Dream Come True!! Beautiful Hardwood Flooring Will Whisk You Away!!! Living Room To Newer Kitchen, Quartz Countertops, & Coffee On Your Sunset Deck!!! This 4 Bedroom, 3 Bath Ranch With Walkout Has Big Roomy Getaways With 2 Fireplaces and So Much Charm!!! A New Bonus Patio Under The Deck For Entertaining!!! Huge Open Flow In The Lower Level Is Such A Gift!!! Amazing Neighbors, Yet Tucked Away In Its Own Serenity And Close To The Hiking Path Leading Up To The Club-Pool! Rockwood Schools, Fun Restaurants, All Amenities, Recreational Trails, & Taylor Rd Shops! This Is Your Place To Call Home!
Location
State MO
County St. Louis
Area 347 - Lafayette
Rooms
Basement 8 ft + Pour, Bathroom, Partially Finished, Sleeping Area, Sump Pump, Walk-Out Access
Main Level Bedrooms 3
Interior
Interior Features Kitchen/Dining Room Combo, Center Hall Floorplan, Special Millwork, Walk-In Closet(s), Custom Cabinetry, Eat-in Kitchen, Granite Counters, Pantry, Shower
Heating Forced Air, Natural Gas
Cooling Ceiling Fan(s), Central Air, Electric
Flooring Carpet, Hardwood
Fireplaces Number 2
Fireplaces Type Recreation Room, Basement, Living Room
Fireplace Y
Appliance Dishwasher, Disposal, Microwave, Electric Range, Electric Oven, Refrigerator, Stainless Steel Appliance(s), Gas Water Heater
Exterior
Parking Features true
Garage Spaces 2.0
Utilities Available Natural Gas Available
View Y/N No
Building
Lot Description Adjoins Common Ground, Adjoins Wooded Area, Cul-De-Sac, Level
Story 1
Sewer Public Sewer
Water Public
Level or Stories One
Structure Type Frame,Vinyl Siding
Schools
Elementary Schools Green Pines Elem.
Middle Schools Wildwood Middle
High Schools Lafayette Sr. High
School District Rockwood R-Vi
Others
HOA Fee Include Other
Ownership Private
Acceptable Financing Cash, Conventional, FHA, VA Loan
Listing Terms Cash, Conventional, FHA, VA Loan
Special Listing Condition Standard
Read Less
Want to know what your home might be worth? Contact us for a FREE valuation!

Our team is ready to help you sell your home for the highest possible price ASAP
Bought with Amber Chrun






