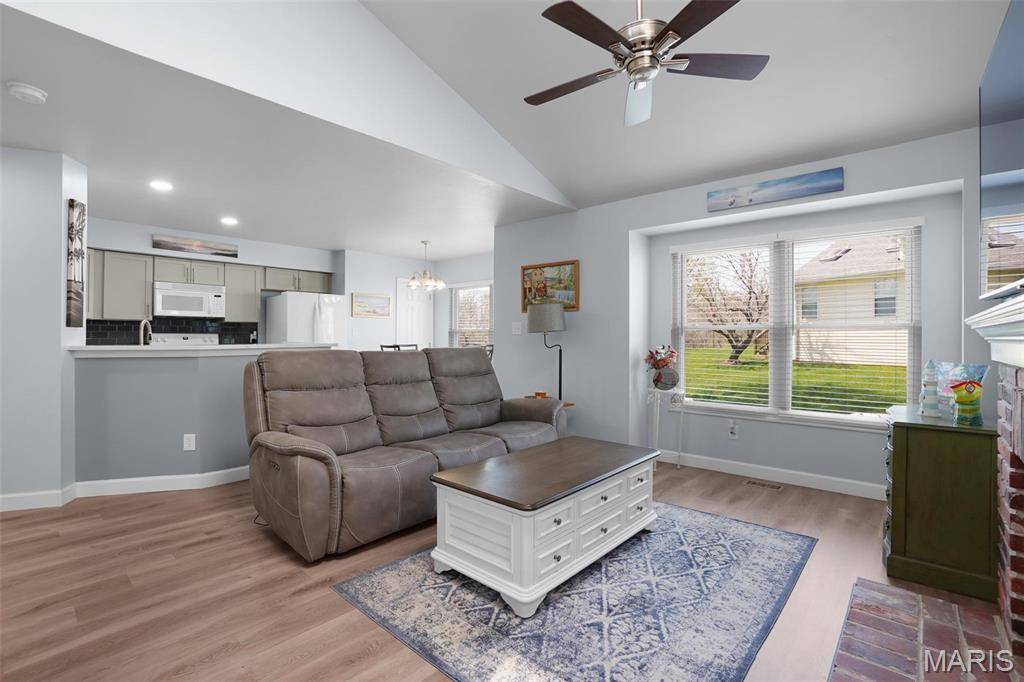$284,900
$284,900
For more information regarding the value of a property, please contact us for a free consultation.
2009 King Arthur CT St Louis, MO 63146
2 Beds
4 Baths
1,390 SqFt
Key Details
Sold Price $284,900
Property Type Townhouse
Sub Type Townhouse
Listing Status Sold
Purchase Type For Sale
Square Footage 1,390 sqft
Price per Sqft $204
Subdivision Greenfield One A Village Of Polo
MLS Listing ID 25021719
Sold Date 05/16/25
Bedrooms 2
Full Baths 2
Half Baths 2
HOA Fees $365/mo
Year Built 1987
Lot Size 2,614 Sqft
Acres 0.06
Property Sub-Type Townhouse
Property Description
Welcome to this darling updated 2-story Townhome with tons of fabulous features. The heart of the home is the beautifully updated kitchen with sleek new cabinets, quartz countertops & a chic backsplash. The LR features a dramatic vaulted ceiling with skylight that floods the space with natural light, a cozy FP & new LVP floors throughout the main level. Upstairs, you'll find a versatile loft area w/ skylight! Retreat to the spacious primary BDRM featuring vaulted ceiling, walk-in & updated bath. The 2nd BDRM offers its own private bath, creating a comfortable guest suite. The LL expands your living space with a large Family RM, ideal for entertaining, complete with a bar area & 1/2 bath. Outside, relax on your private patio and enjoy peaceful views of the expansive green space. 2-car garage & additional parking, this exceptional townhome offers a fantastic lifestyle & convenient location. Updates incl'd: Kitchen, 1/2 bath & LVP '23, Primary bath '24, Windows '22, HVAC '19, Roof '22. Location: End Unit
Location
State MO
County St. Louis
Area 166 - Parkway North
Rooms
Basement Bathroom, Partially Finished
Interior
Interior Features Separate Dining, Open Floorplan, Vaulted Ceiling(s), Walk-In Closet(s), Pantry, Solid Surface Countertop(s)
Heating Forced Air, Natural Gas
Cooling Central Air, Electric
Flooring Carpet
Fireplaces Number 1
Fireplaces Type Recreation Room, Living Room
Fireplace Y
Appliance Dishwasher, Disposal, Dryer, Ice Maker, Microwave, Electric Range, Electric Oven, Refrigerator, Washer, Gas Water Heater
Exterior
Parking Features true
Garage Spaces 2.0
Pool In Ground
Utilities Available Underground Utilities, Natural Gas Available
Amenities Available Association Management, Outside Management
Building
Lot Description Adjoins Common Ground
Story 2
Sewer Public Sewer
Water Public
Architectural Style Traditional, Ranch/2 story
Level or Stories Two
Structure Type Brick Veneer,Vinyl Siding
Schools
Elementary Schools Mckelvey Elem.
Middle Schools Northeast Middle
High Schools Parkway North High
School District Parkway C-2
Others
HOA Fee Include Insurance,Maintenance Grounds,Pool,Trash
Ownership Private
Acceptable Financing Cash, Conventional, FHA, VA Loan
Listing Terms Cash, Conventional, FHA, VA Loan
Special Listing Condition Standard
Read Less
Want to know what your home might be worth? Contact us for a FREE valuation!

Our team is ready to help you sell your home for the highest possible price ASAP





